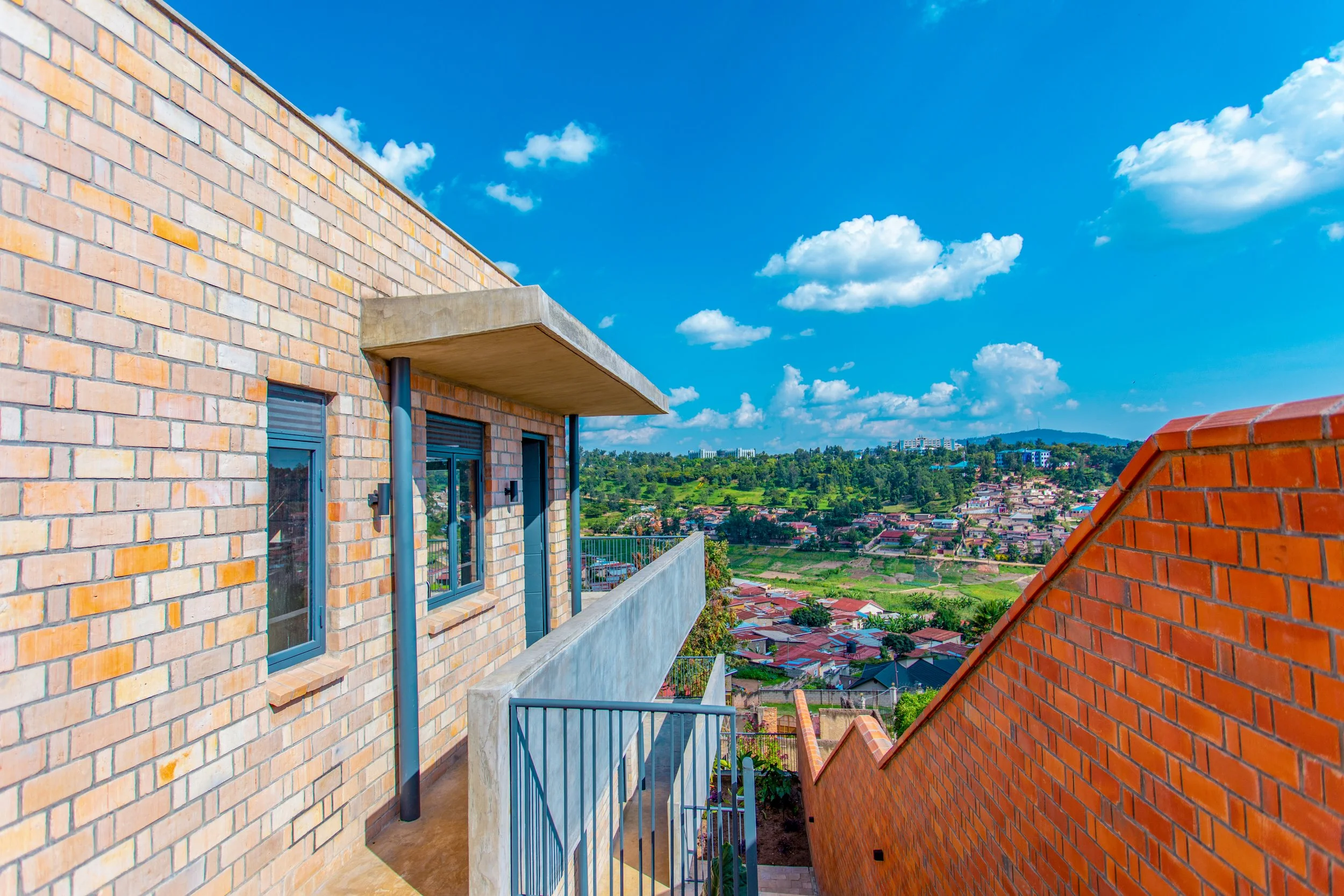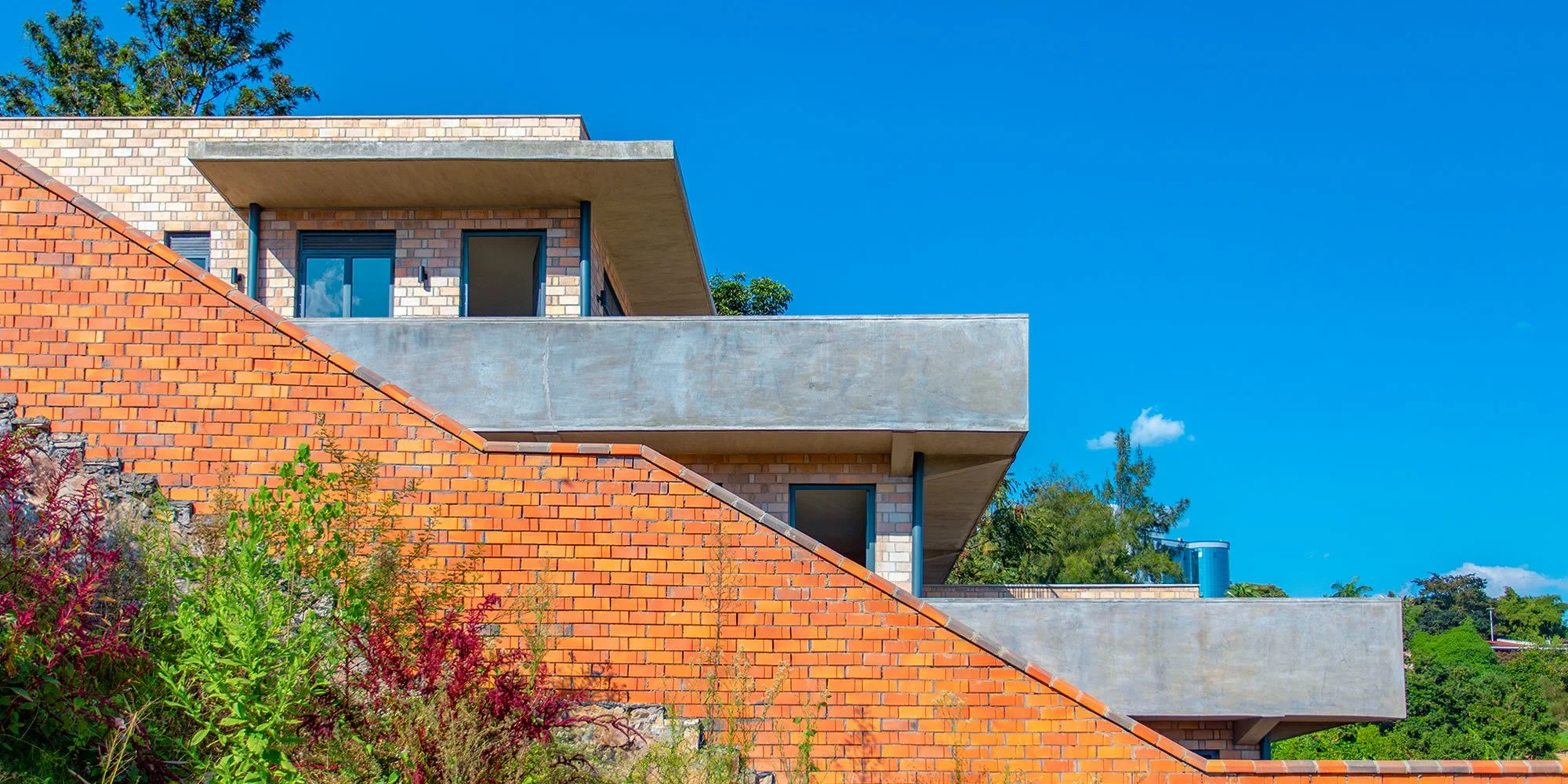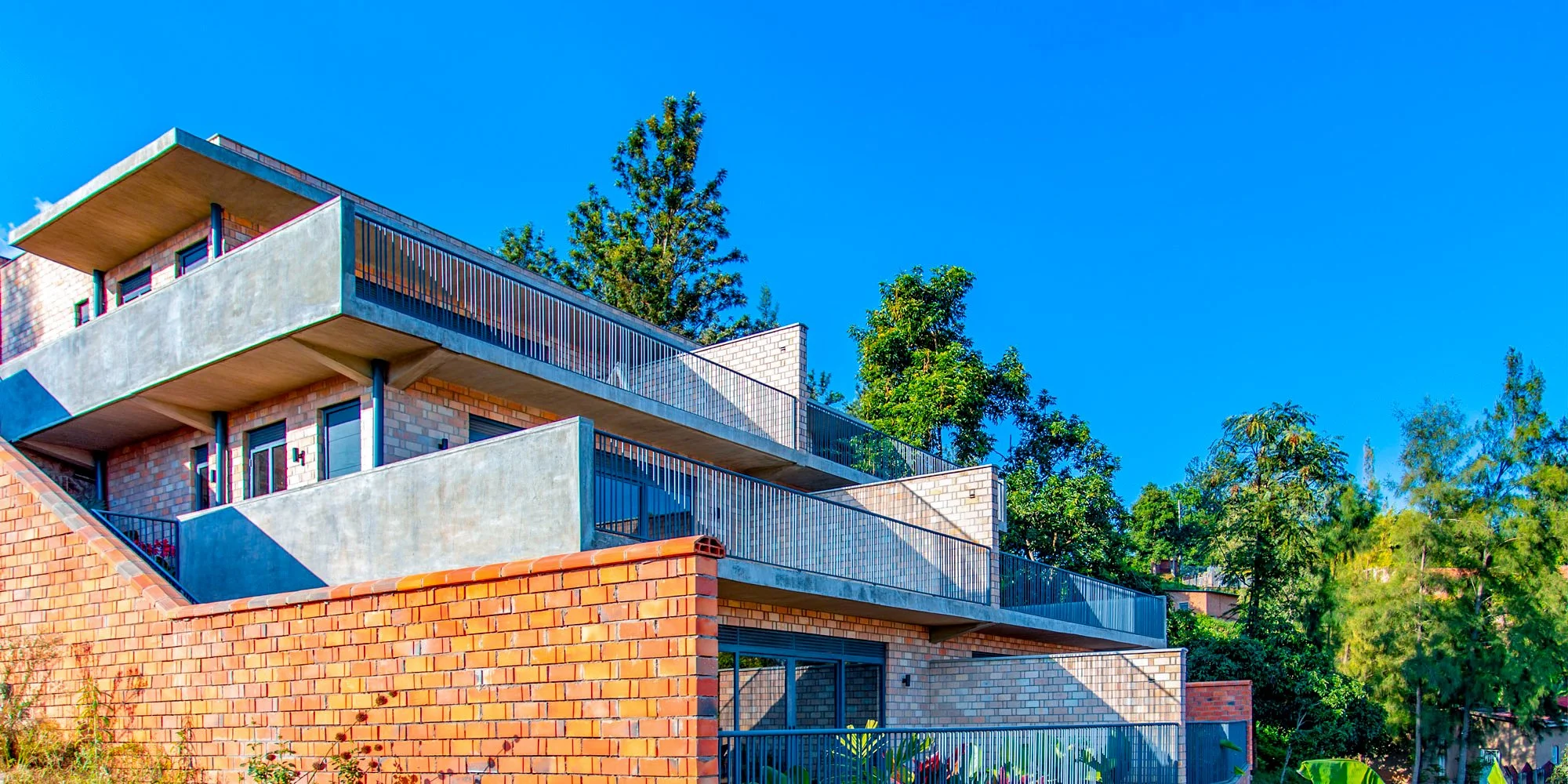Project Description
GAC has been focused on expanding access to durable, sustainable, and efficient housing to East Africa’s growing population. According to UN-Habitat, over 70% of urban residents in sub-Saharan Africa currently live in informal settlements, and the region requires an estimated 160 million additional housing units by 2050 to meet demand. The Gerner & Mugisha Lofts was conceived as one of the first housing projects to address the urgent need for compact, high-efficiency living. Located on a steep, underutilized site in Kigali often overlooked by conventional development due to its severe topography and limited access, the project embraces these constraints as opportunities. The terraced massing and split-plan layout respond to the terrain by creating naturally separated loft units with panoramic views. Construction relies on sustainable methods and locally available materials, including site-sourced stone foundations, locally fired brick, and regionally crafted built-ins and furnishings. This approach demonstrates a replicable model for context-sensitive, resource-efficient urban housing in rapidly growing East African cities.
The Loft
Project Team
General Architecture Collaborative:
James Setzler
Patrice Ndababonye
Nicolas Kalimba Rugamba
Marie Claire Musengayire
Cynthia Twagirayezu
Marie Rose Ukwizabigira
Yutaka Sho
Leighton Beaman
Construction:
General Architecture Collaborative (planning, design, programming, construction, operation management)
SKAT (ModernBricks training)
Collaboration:
Swiss Resource Centre and Consultancies for Development - SKAT
Photos:
SKAT
General Architecture Collaborative
Project Data
Location :
Kigali City , Rwanda
Cost:
undisclosed
Size:
Site: .24 hectares
Building: 150 square meters









