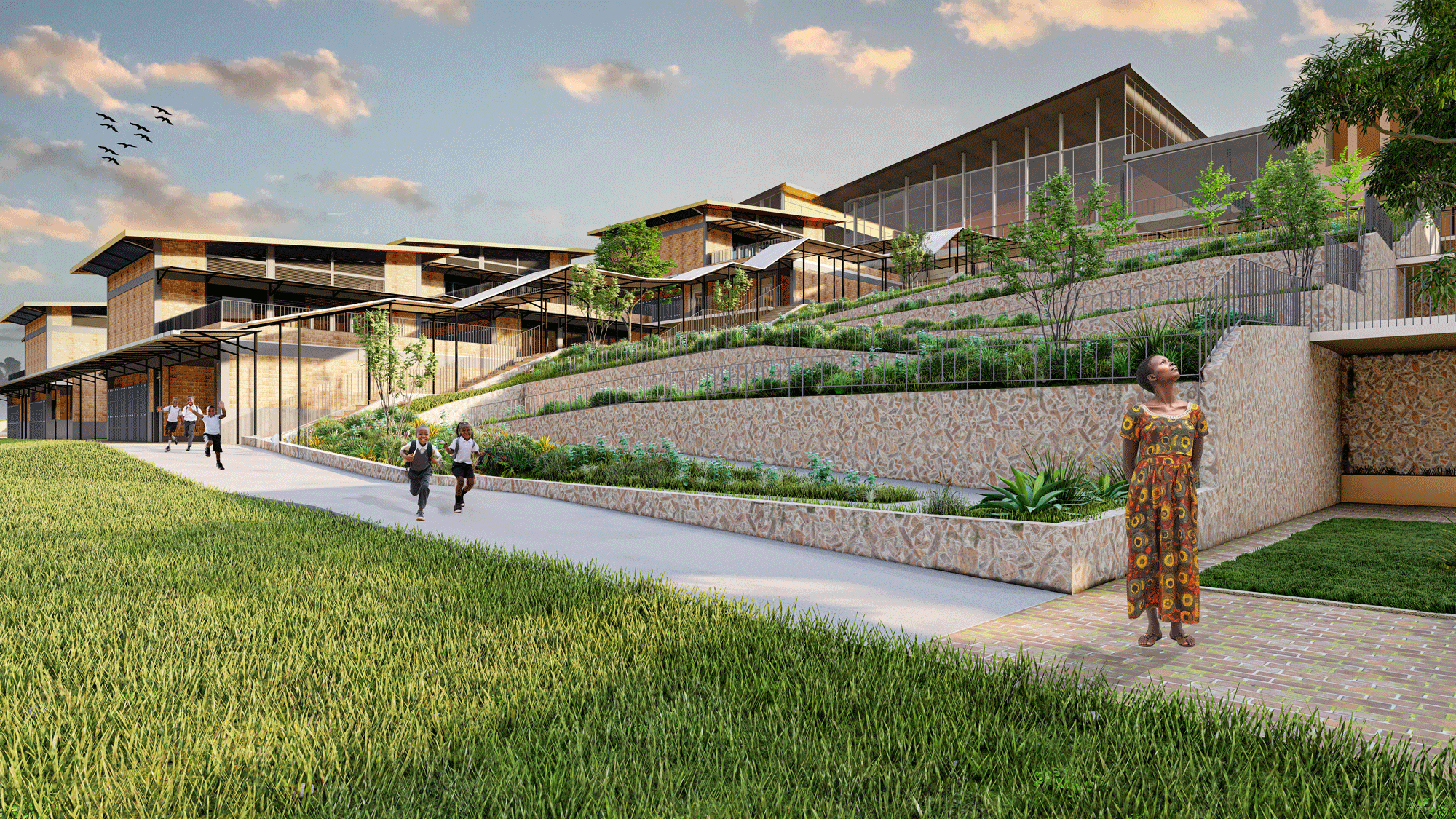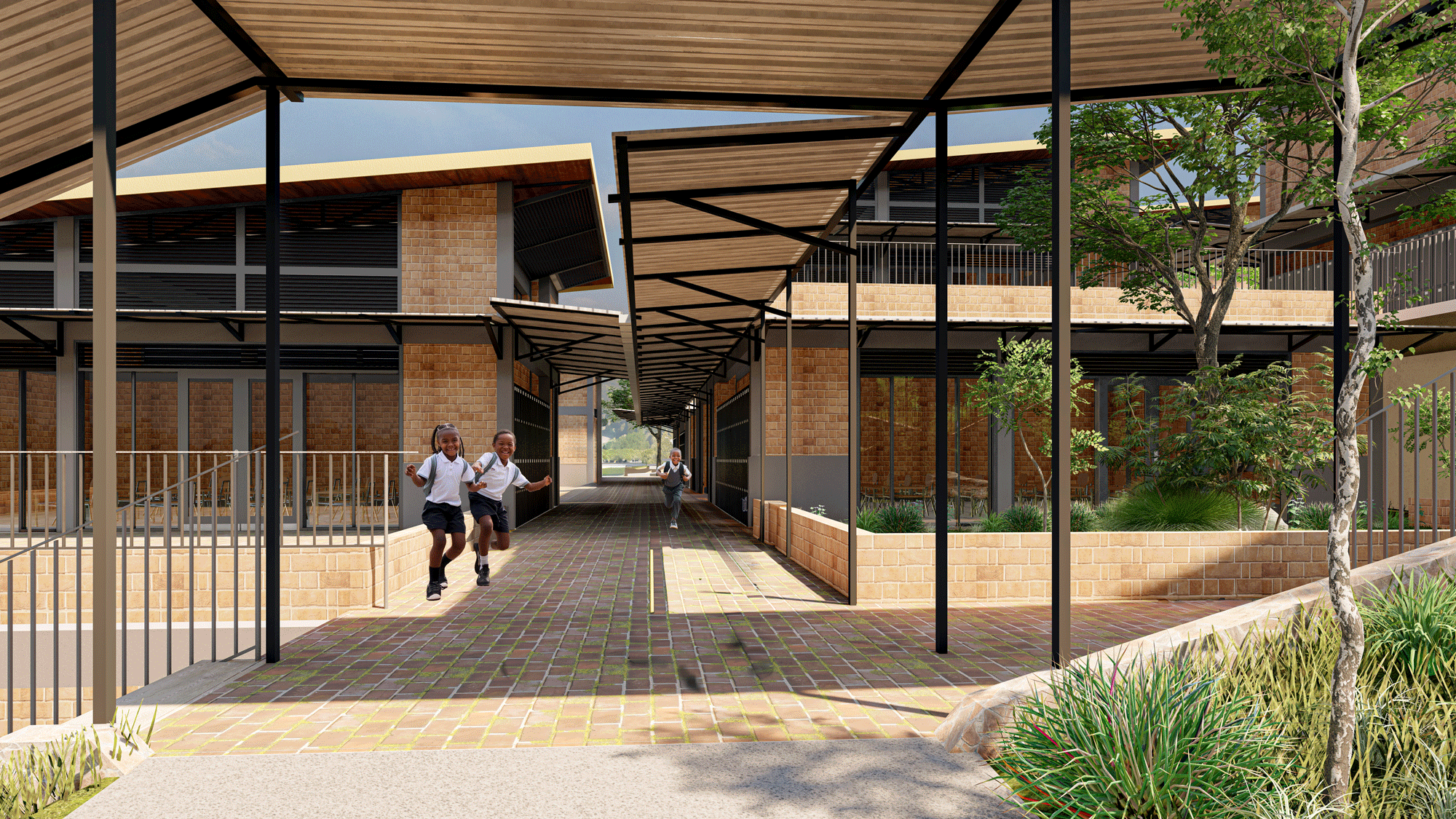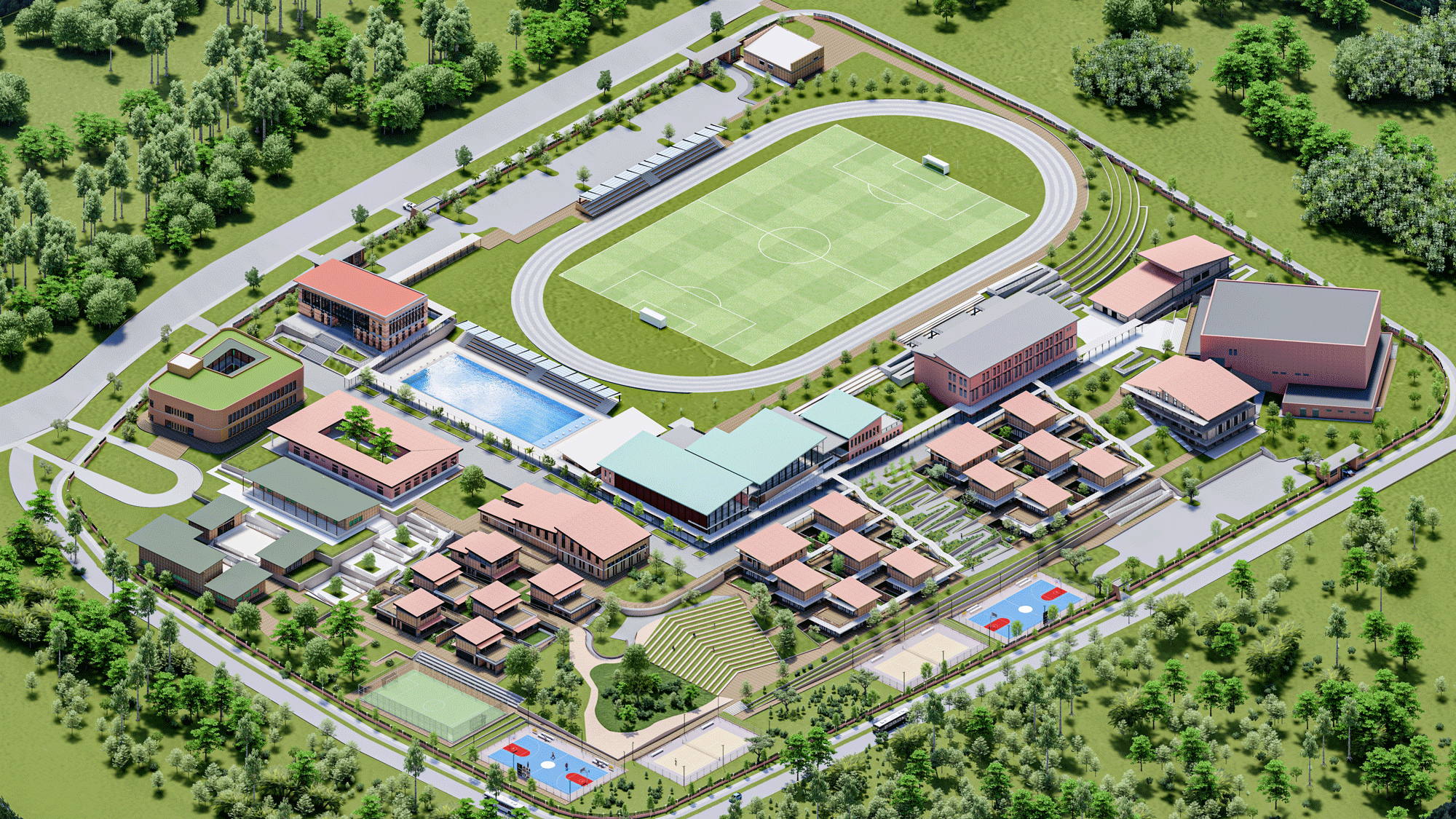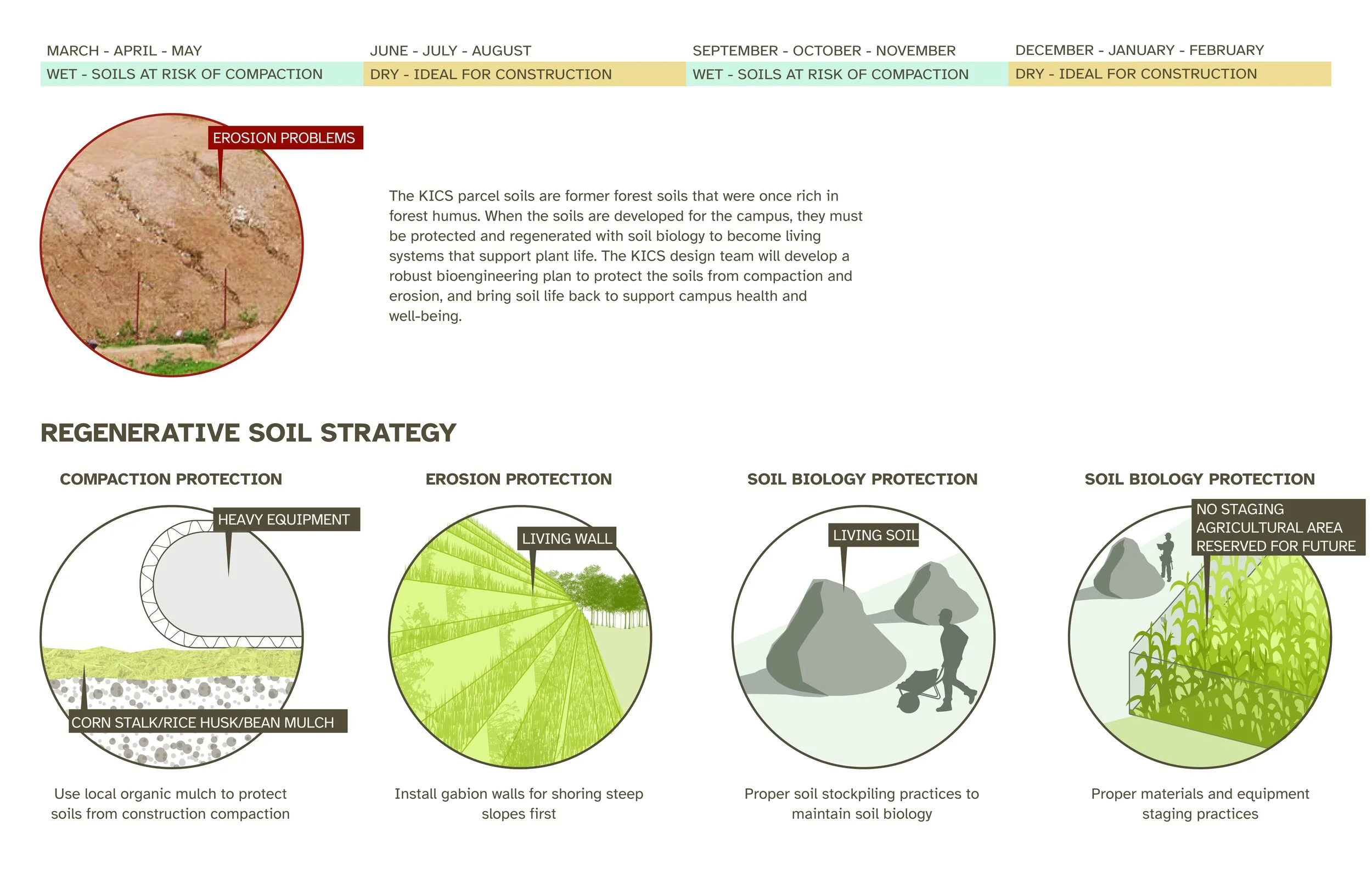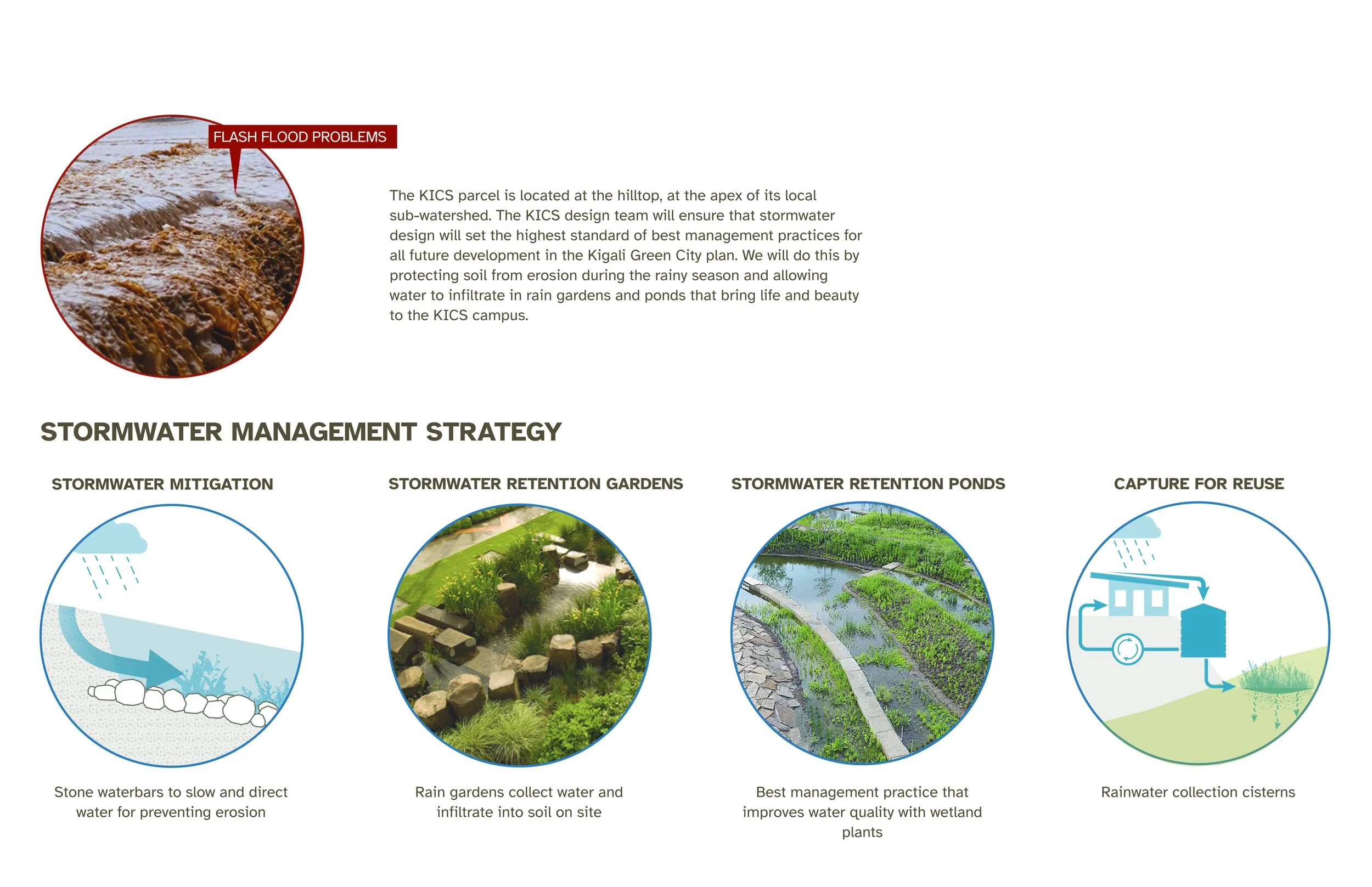Project Description
GAC led an interdisciplinary, multinational design team for the development of a 9-hectare K-12 school campus within the Kigali Green City, currently in the permitting stage. The project reflects a holistic, community-centered vision of education that integrates sustainability, local identity, and contemporary pedagogical practice. It embodies a sustainable design ethos through the integration of renewable energy systems, regionally sourced materials, and passive environmental strategies tailored to the equatorial climate. Construction methods prioritize low-carbon, locally appropriate techniques, including rammed earth, compressed earth blocks, and regionally fired bricks—materials chosen for their thermal mass, availability, and minimal embodied energy.
A defining feature of the campus is its emphasis on outdoor learning environments. Responding to global educational research that demonstrates the benefits of nature-integrated learning—including improved academic engagement, physical wellbeing, and emotional development—the design features open-air classrooms, shaded courtyards, and circulation paths that blur the boundaries between indoor and outdoor space (Children & Nature Network, 2018). These spatial strategies align with contemporary pedagogical approaches in international school settings, particularly in equatorial climates that support year-round outdoor engagement.
The site’s dramatic topography is used to organize academic and communal spaces across terraced levels, enhancing programmatic legibility and creating distinct zones for learning, recreation, and gathering. This terrain-driven approach also improves passive performance and landscape integration.
Crucially, the project is rooted in a collaborative design process involving educators, students, and community stakeholders. Rather than imposing a singular model, the design emerged from iterative workshops and site-specific consultations, producing a campus vision that is socially inclusive, pedagogically flexible, and ecologically attuned to its context..
Kigali International Community School
Project Team
General Architecture Collaborative
James Setzler
Julia Ocejo
Yutaka Sho
Wendy Andringa
Catherine Priolet
Nicolas Kalimba
Patrice Ndababonye
Eric Mutabazi
Partners:
Kigali International Community School
Assemblage Landscape Architecture
Construction:
QuestAfrica
Project Data
Location :
Kigali City, Rwanda
Cost:
Withheld at Owner’s Request
Size:
Site: 9 hectares
Total Building Area: 40,000 square meters

