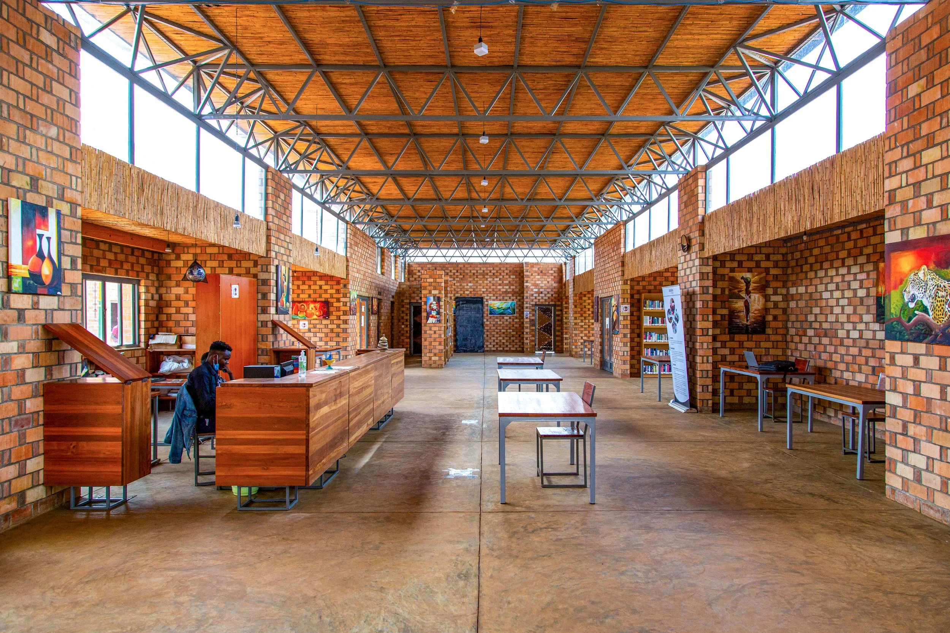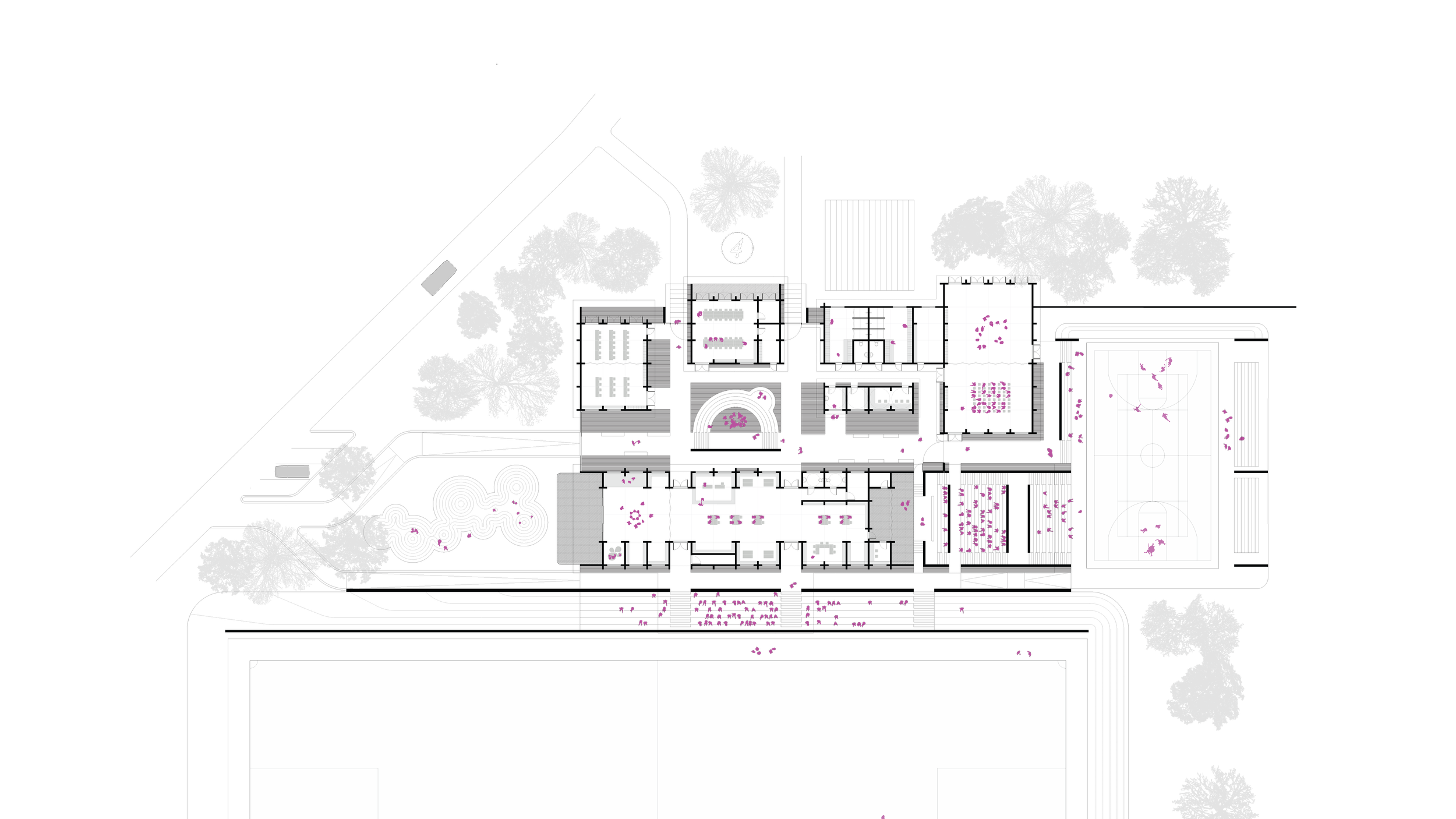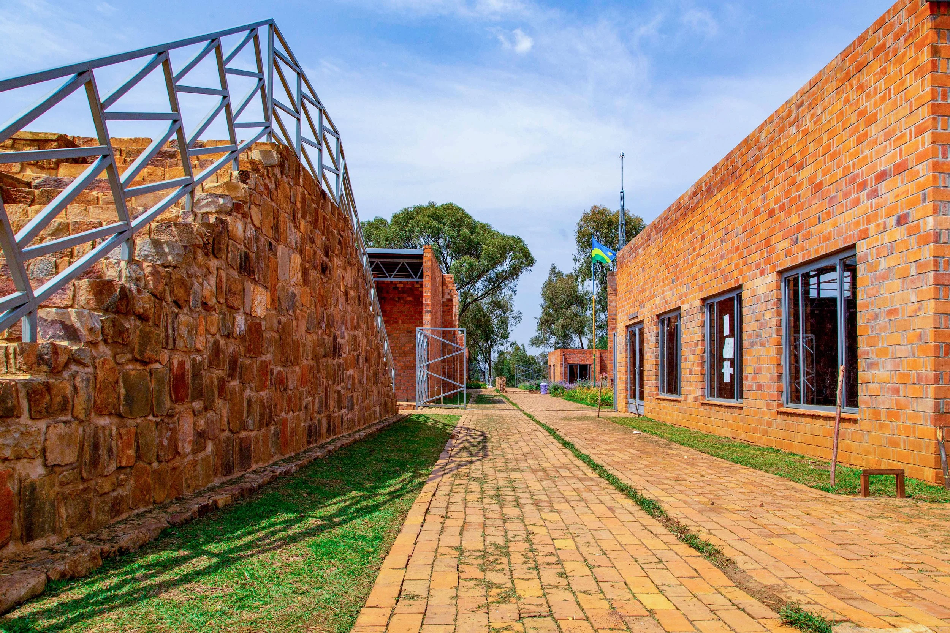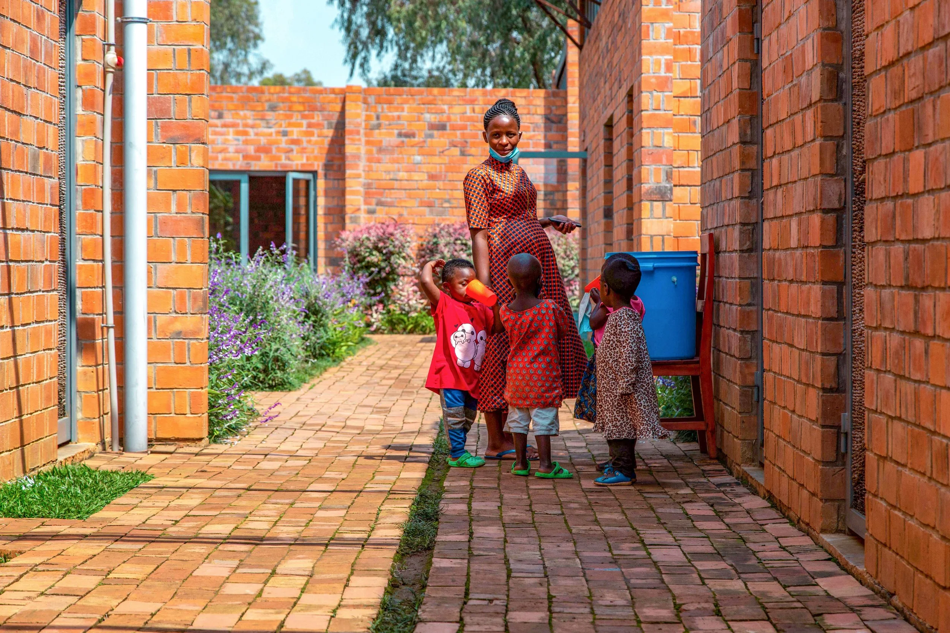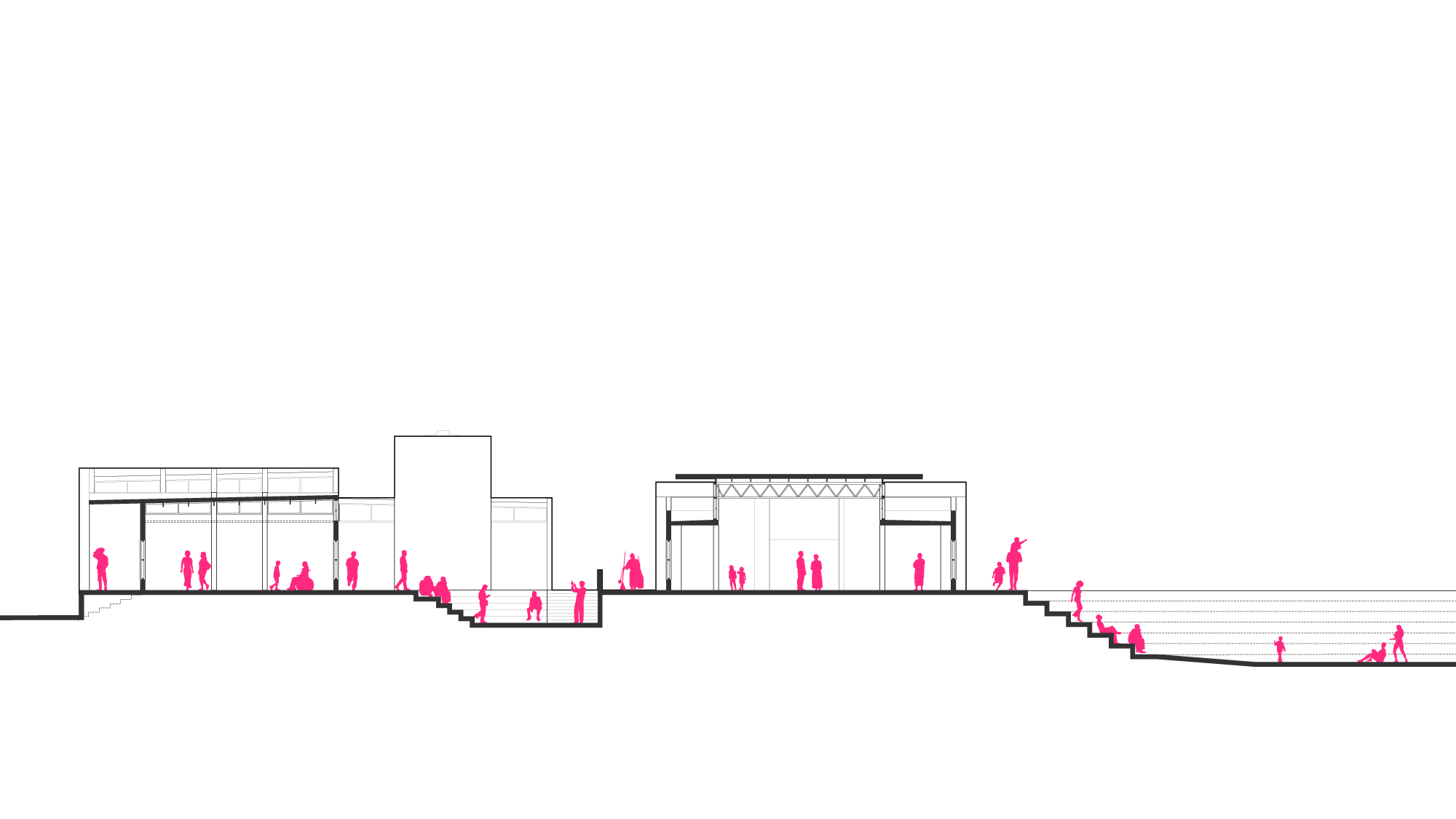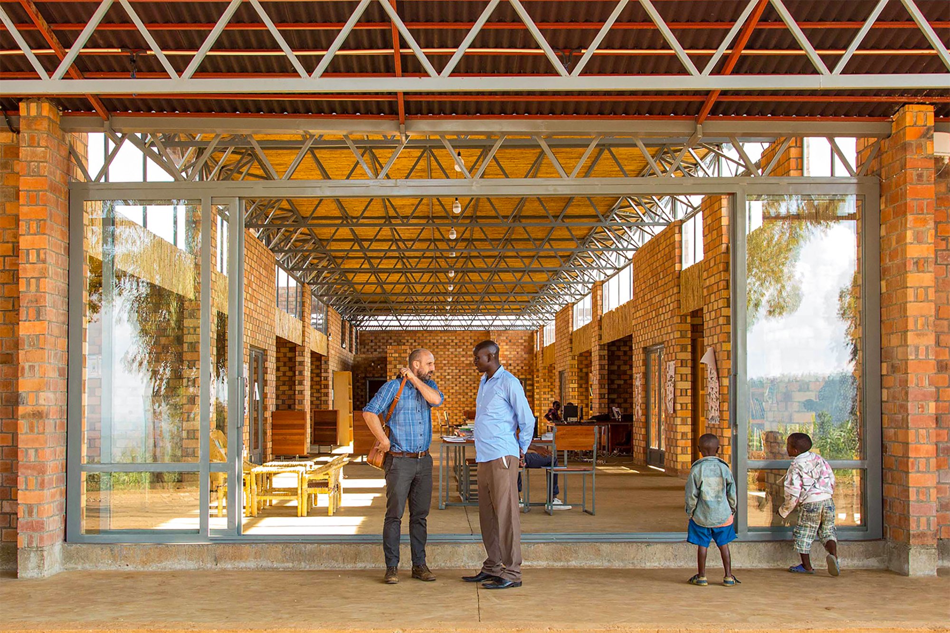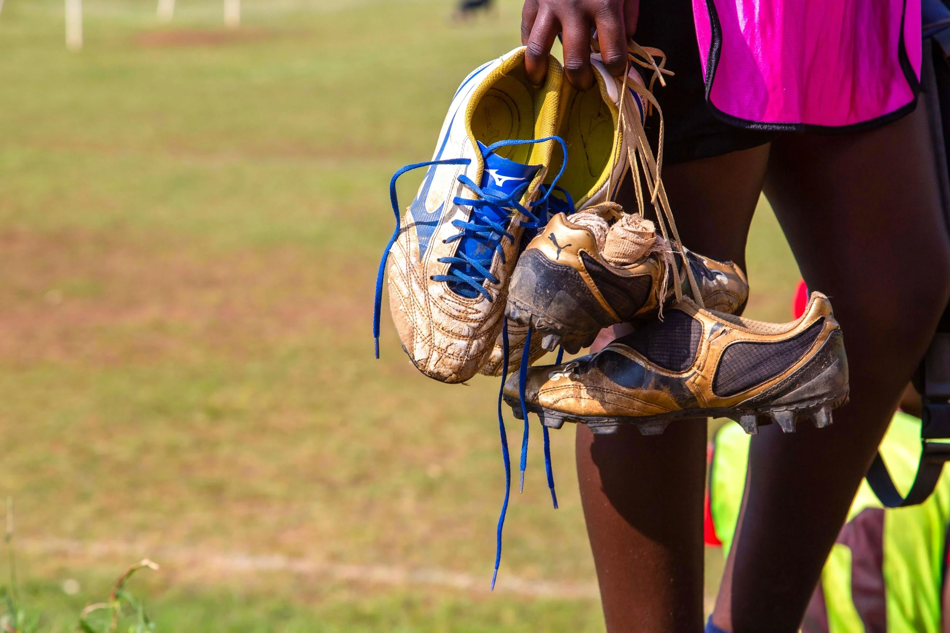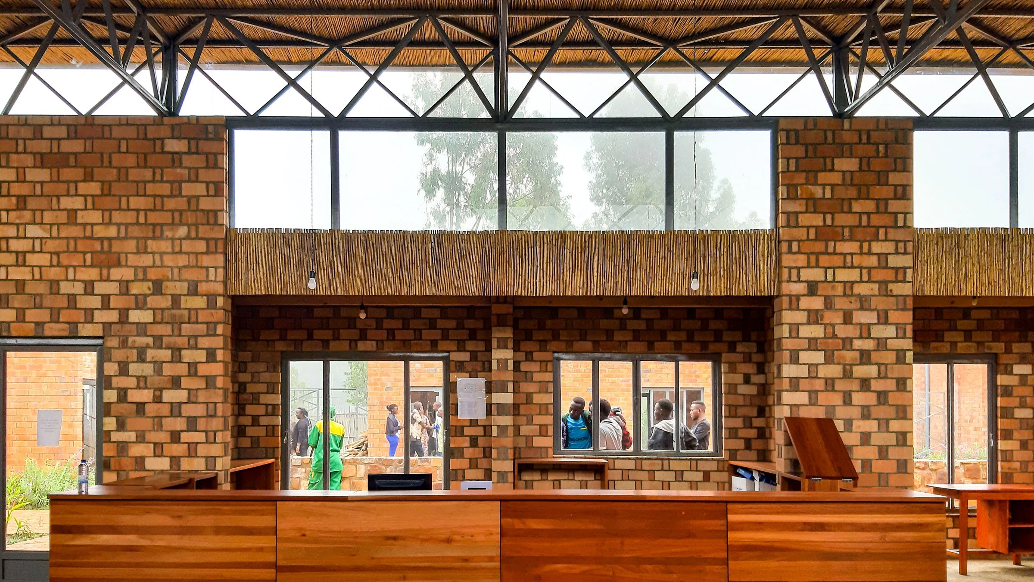Project Description
The Isooko Community Development Center in Masoro, Rwanda, was envisioned as a sustainable and inclusive hub for health, education, and social wellbeing. Structured as a network of indoor and outdoor spaces, the project supports community life while embedding environmentally responsive design principles. Developed through participatory processes, it integrates indigenous knowledge, hybrid construction techniques, and regionally sourced, low-impact materials. Project funding enabled 390 local residents—54% women—to be trained and employed in the design, construction, and ongoing management of the center.
This collaborative methodology deepened understanding of local environmental and social dynamics, informing a supply chain grounded in ethical sourcing, climate-sensitive design, and equitable labor. In partnership with community leaders, artisans, and NGOs, GAC developed a construction strategy that combined vernacular methods with accessible technologies to create resilient, contextually relevant spaces.
Over half of the building materials were sourced on-site, and more than 85% from within 100 km, including clay, sand, and stone for high-mass walls and foundations. Locally harvested grasses, wood, and eucalyptus bark were employed for sun-shading, acoustics, and privacy elements. A largely local workforce—including many with no prior experience—was trained in seismic construction systems like the ModernBrick method and ISSBs. Roofing incorporated recycled bitumen panels manufactured locally.
The facility is fully off-grid, with integrated systems for rainwater harvesting, greywater reuse, composting, passive ventilation, daylighting for 80% of needs, and solar energy generation.
Here, architecture is not merely built form but a platform for shared knowledge, collective agency, and cultural continuity. Community members played a vital role in shaping design goals, testing materials, and ensuring stewardship of the final space. Post-occupancy training promotes sustainable use and local governance. The center now stands as a collaboratively managed resource and a lasting model of inclusive, environmentally responsive architecture.
Isooko Community Development Center
Awards + Media
Awards:
Society of American Registered Architects, New York, Honor Award
Press:
Dezeen, “General Architecture Collaborative Works with Rwandan Village to Build Community Center”
Aventurra, “General Architecture Collaborative Completes Brick Community Center in Rwanda”
Architizer,“Solutions in Soil: Here’s Why All Architects Should Reconsider Compressed Earth Blocks”
Exhibitions:
In Common: Sites of Encounter
Boston Society of Architects Exhibition
Boston, MA USAMaking and Breaking from Materials
Architectural Institute of Japan
Tokyo, JapanPlaying Well With Others
Seoul Biennale of Architecture and Urbanism
Dongdaemun Design Plaza, Seoul, Korea
Project Team
General Architecture Collaborative
James Setzler
Patrice Ndababonye
Nicolas Kalimba Rugamba
Marie Claire Musengayire
Cynthia Twagirayezu
Marie Rose Ukwizabigira
Iris Gomm
Mia Shepard
Yutaka Sho
Leighton Beaman
Construction:
General Architecture Collaborative:
SKAT(ModernBricks training)
Junho Chun (structural engineering)
Collaborations:
Kate Spade NY - On Purpose Initiative
TEACH Rwanda
Shooting Touch
Africa Yoga Project
Mindleaps
KTG Strategies
Community Partner:
Isooko Community Development
Photos:
Katie Garner
General Architecture Collaborative
Project Data
Location :
Masoro, Rulindo District, Rwanda
Cost:
$440,000 (USD)
Size:
Site: 2 hectares
Building: 1100 square meters

