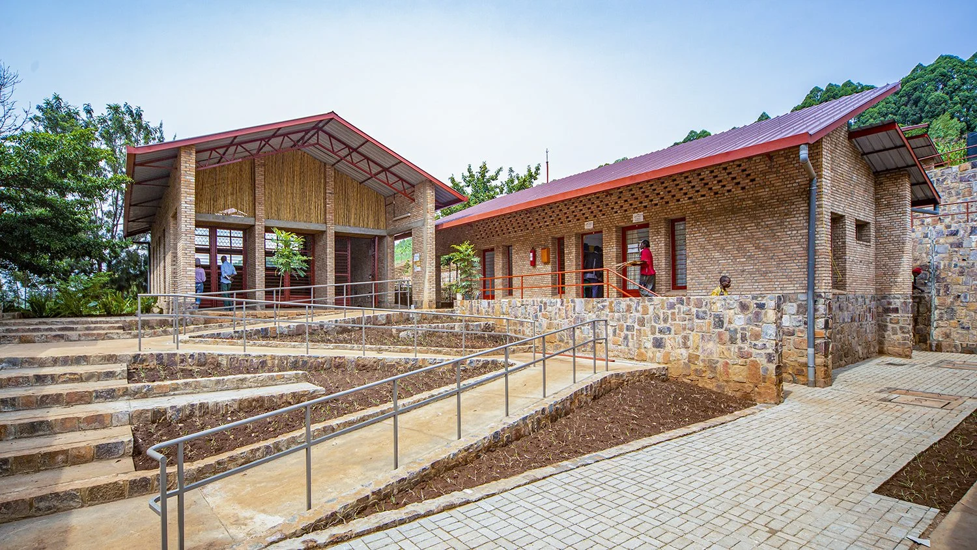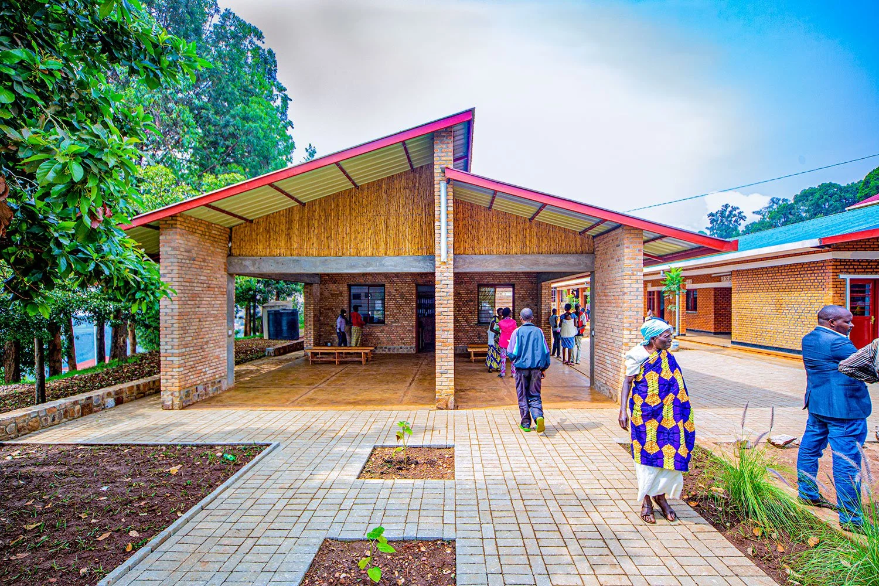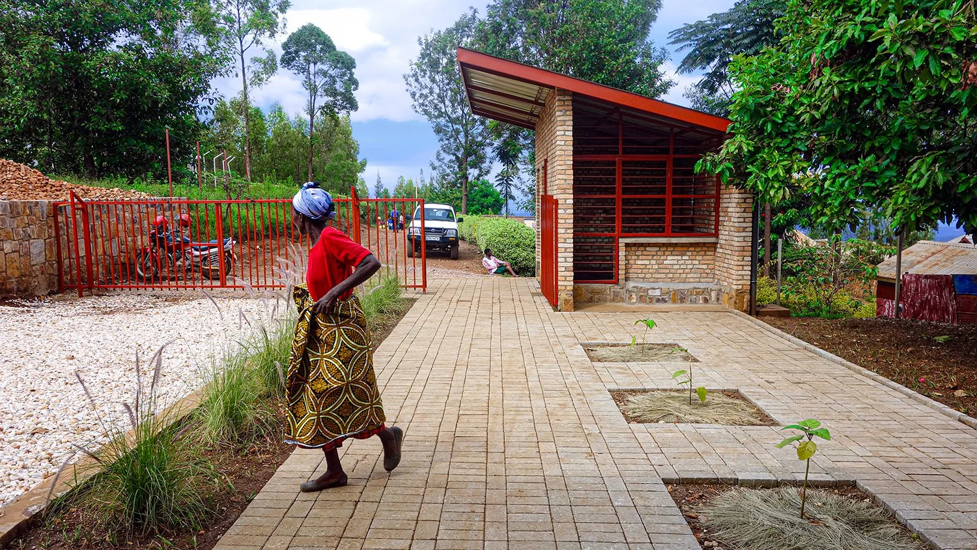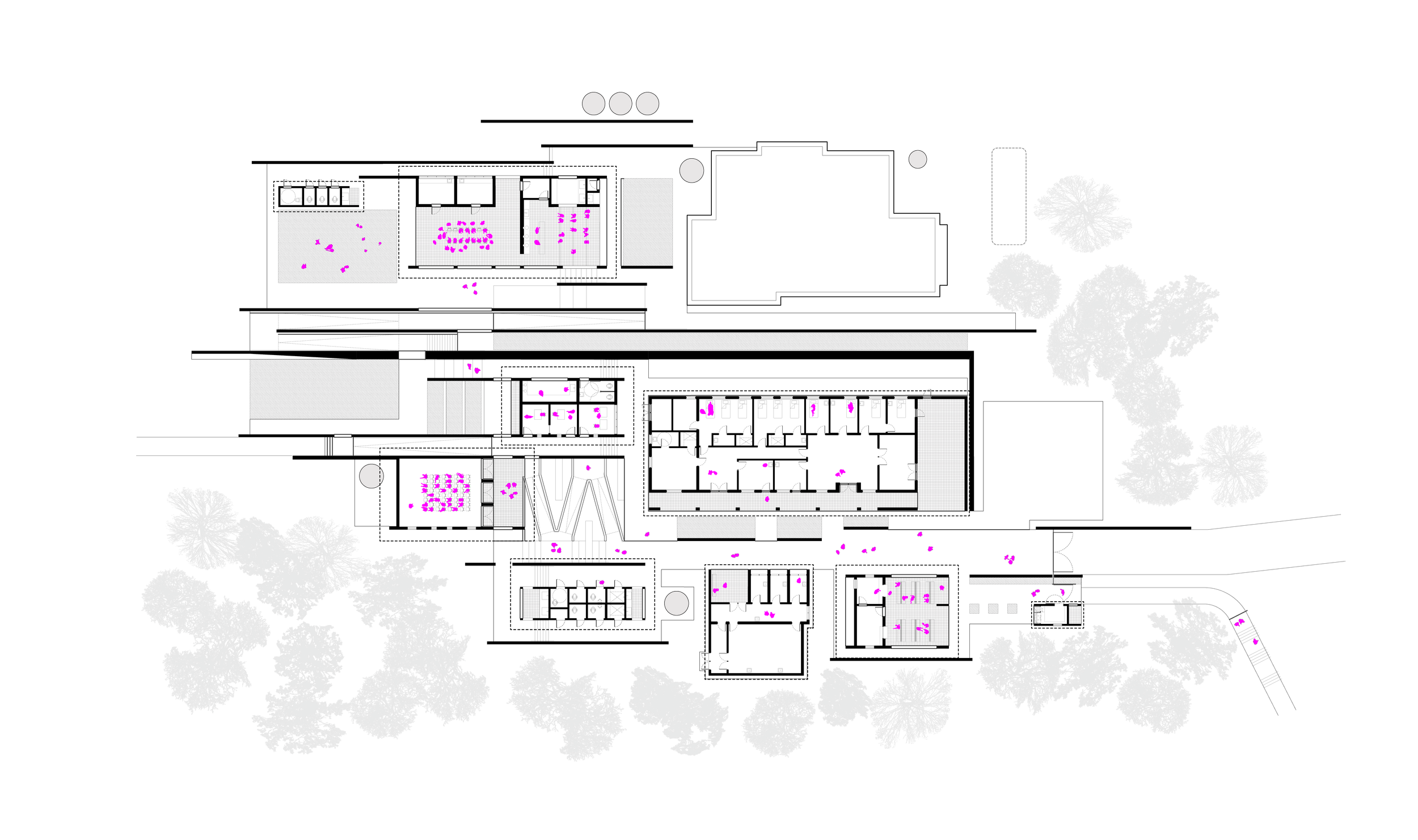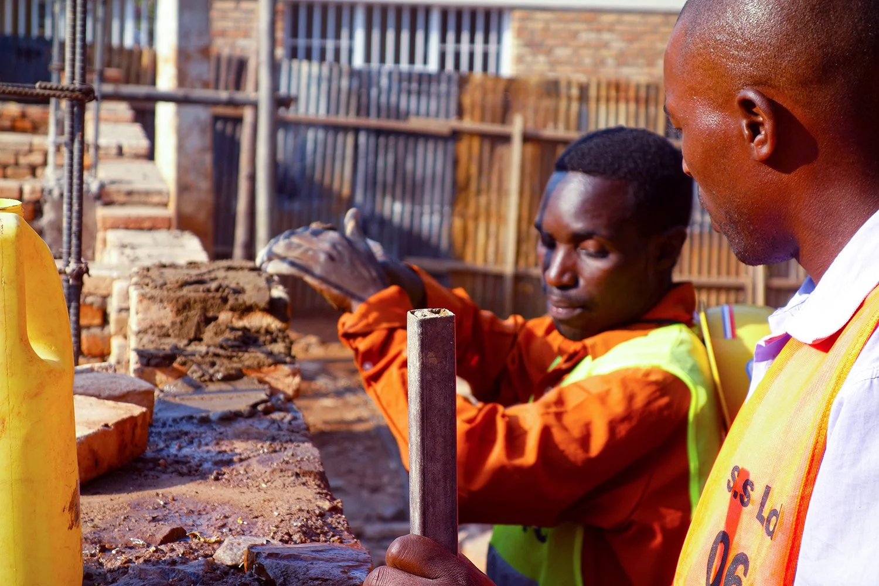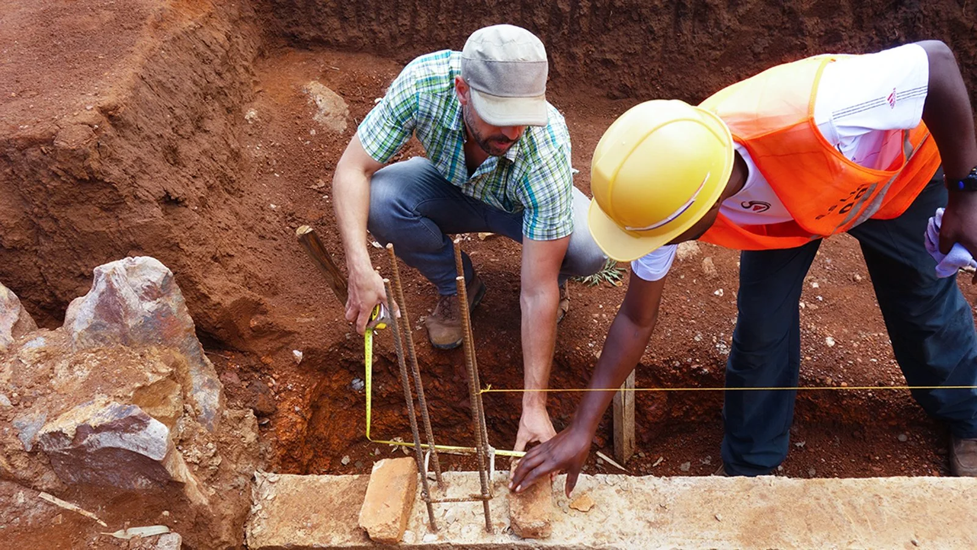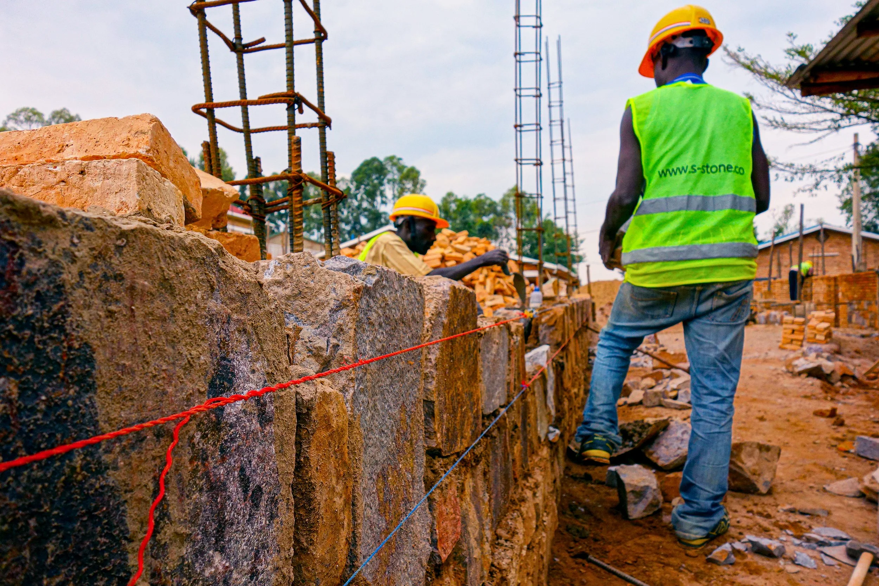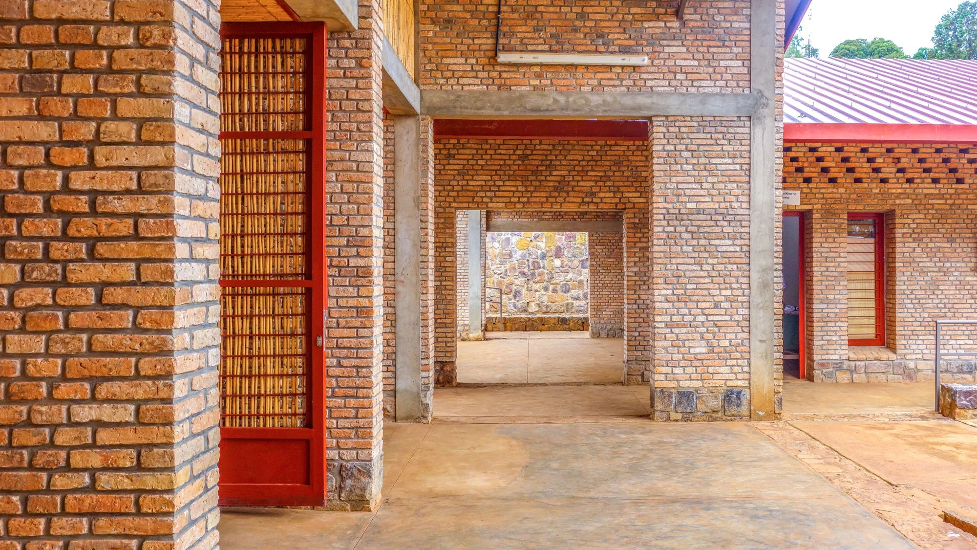Masoro Health Center
Project Description
The Masoro Health Center in Rwanda is a public campus designed to deliver comprehensive healthcare, wellness programs, community gardens, and inclusive gathering spaces accessible to all, regardless of health or financial status. The project responds to Rwanda’s steep topography with a series of terraces that organize curative services, preventive care, maternity and educational facilities, and public gathering areas.
In low-income and rural regions like Masoro, health access depends as much on social trust and inclusion as on clinical services. The center is conceived not only as a place of care, but as a civic space where individuals feel welcome regardless of medical need. This community-focused approach informed every stage of the architectural process—from planning and design through construction and post-occupancy evaluation.
Our expanded role included coordinating stakeholders and managing construction, which enabled the hiring and training of 390 local residents—over half of them women. These individuals, often excluded from construction work, gained valuable skills, income, and access to future employment. The project’s labor strategy reflects its broader goal: to support social equity, economic resilience, and collective authorship in the built environment.
The campus emerged from an existing clinic consisting of two uninhabitable buildings, which were restored to anchor the site. Instead of imposing large retaining walls—a common but material-intensive response to steep terrain—we designed a series of smaller terraced walls and native grass plantings to manage runoff and define programmatic zones. This method preserved openness, reduced erosion, and supported accessibility.
The resulting landscape integrates interior and exterior spaces with circulation paths and views of surrounding hills, privileging pedestrians and enabling flexible, phased development. The Masoro Health Center stands as a model of spatial and social responsiveness—where labor, culture, and community needs are valued alongside programmatic and performance goals.
Awards + Media
Awards:
Metropolis Magazine, Game Changer Award
American Institute of Architects, Virginia, Honor Award
Society of American Registered Architects, New York, Honor Award
Architizer, A+ Architecture for Good Design Award
A’ Design, International Design Award
Architecture Master Prize, Honorable Mention
Dezeen Global Design Award, Finalist
Press + Publications:
Exhibitions:
In Common: Sites of Encounter
Boston Society of Architects Exhibition
Boston, MA USAMaking and Breaking from Materials
Architectural Institute of Japan
Tokyo, JapanPlaying Well With Others
Seoul Biennale of Architecture and Urbanism
Dongdaemun Design Plaza, Seoul, Korea
Project Team
General Architecture Collaborative:
James Setzler
Patrice Ndababonye
Nicolas Kalimba Rugamba
Marie Claire Musengayire
Cynthia Twagirayezu
Marie Rose Ukwizabigira
Iris Gomm
Mia Shepard
Yutaka Sho
Leighton Beaman
Collaborators:
Kate Spade NY On Purpose
Health Builders
Gardens for Health International
Great Lakes Energy
Community Partner:
Rwanda Ministry of Health
Photos
General Architecture Collaborative
Project Data
Location :
Masoro, Rulindo District, Rwanda
Cost:
$800,000 (USD)
Size:
Site: 0.6 hectares
Building: 1000 square meters

