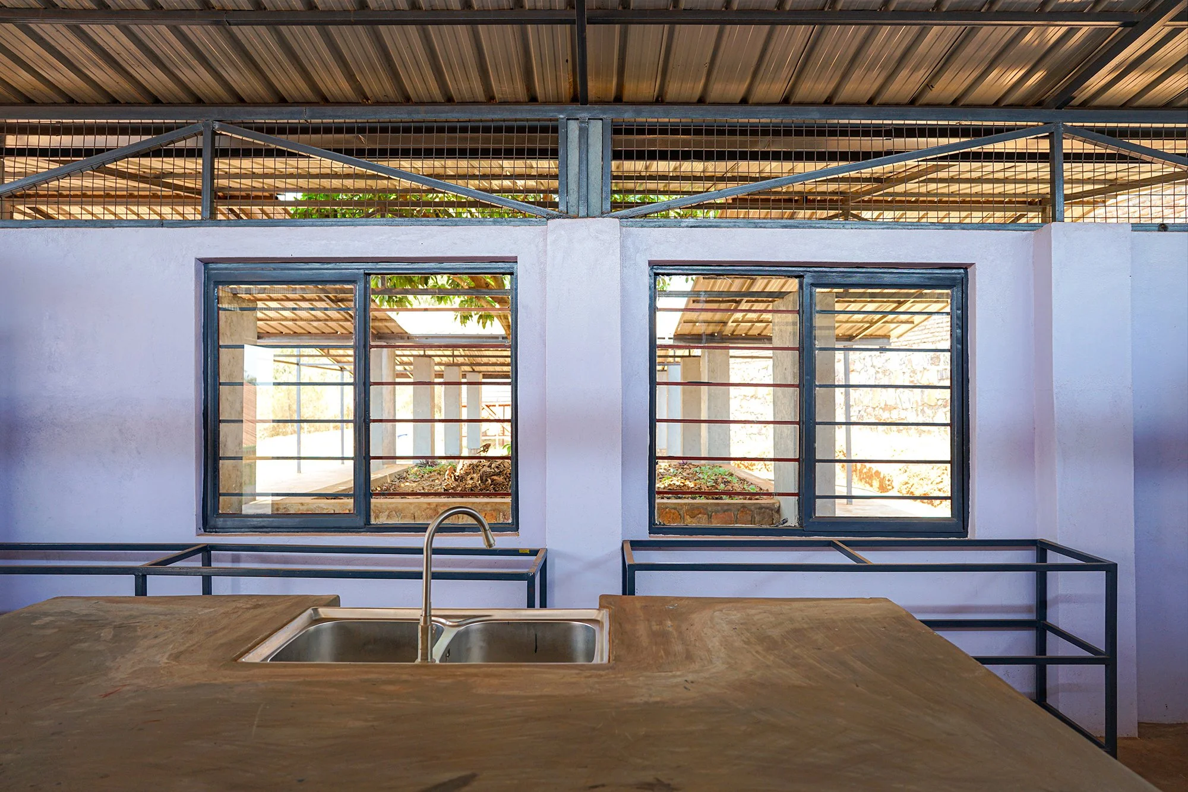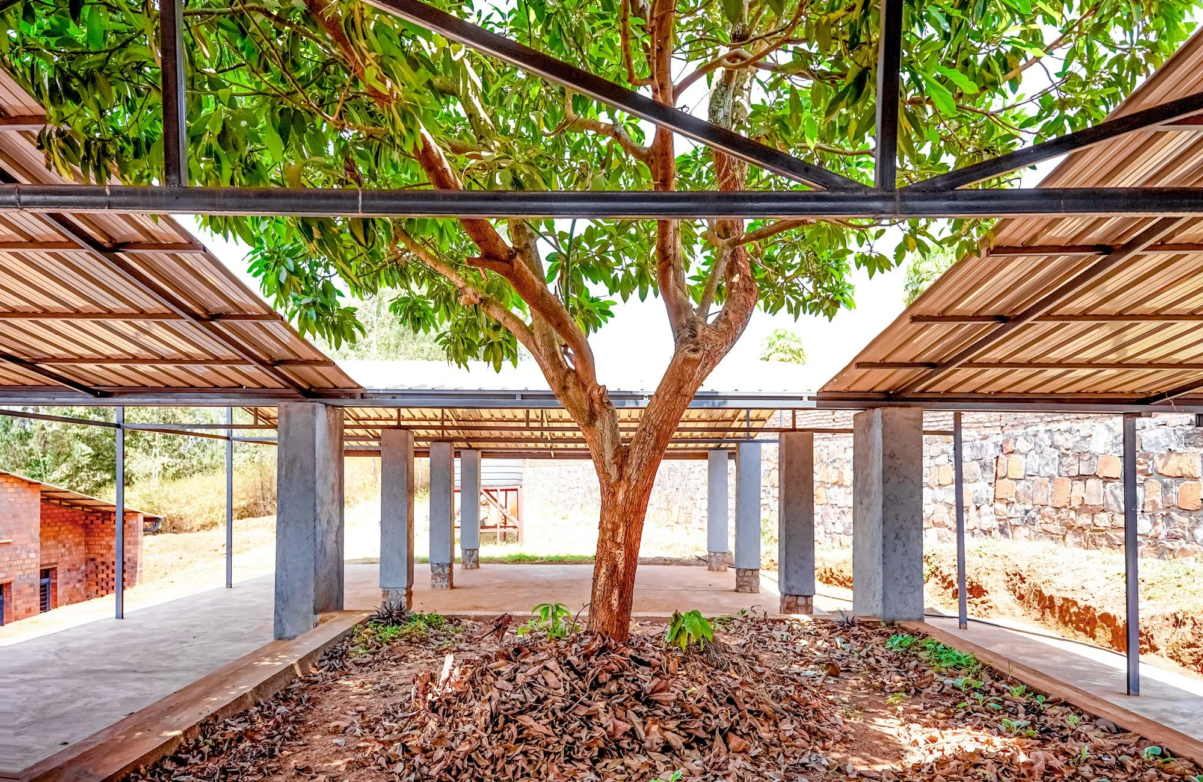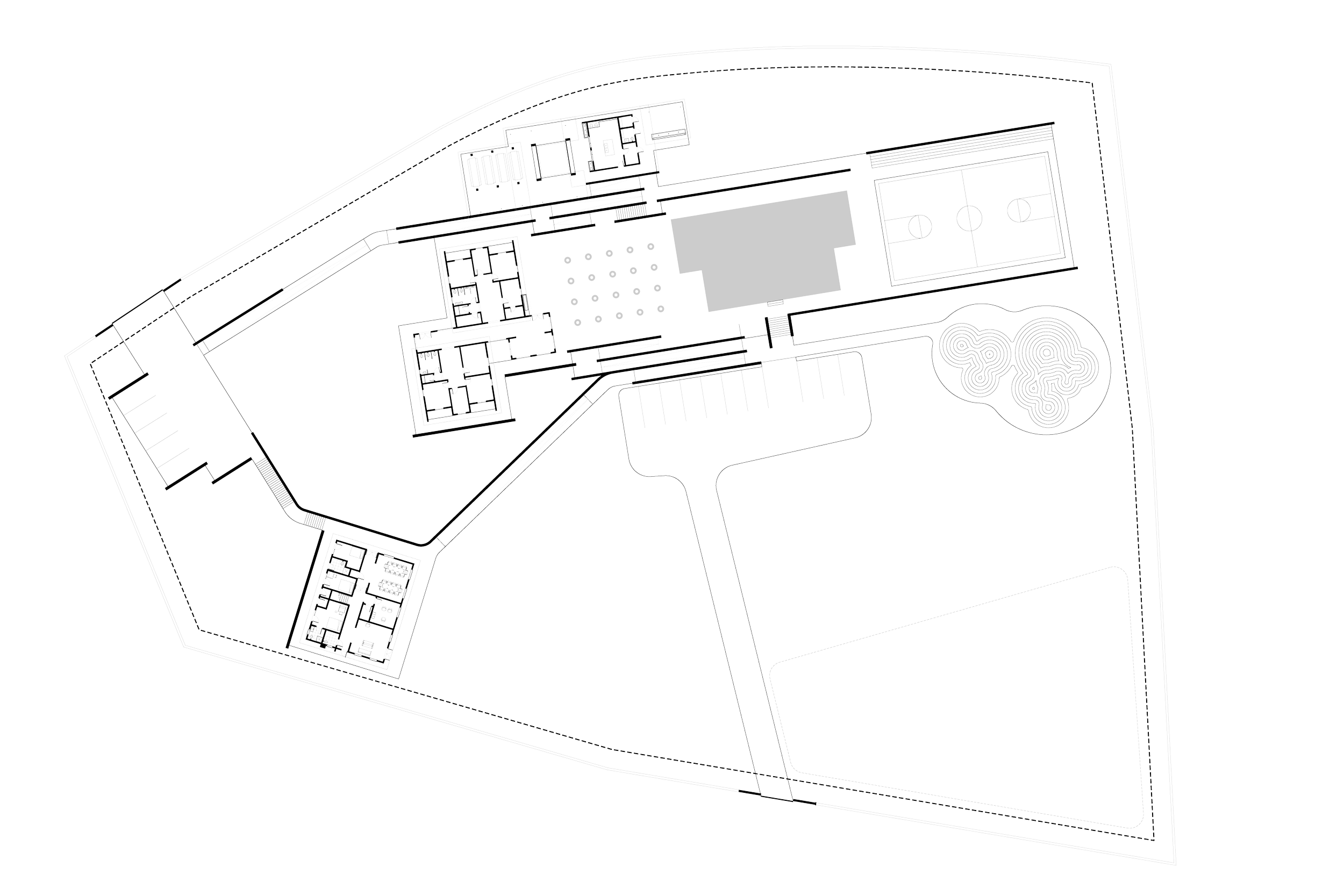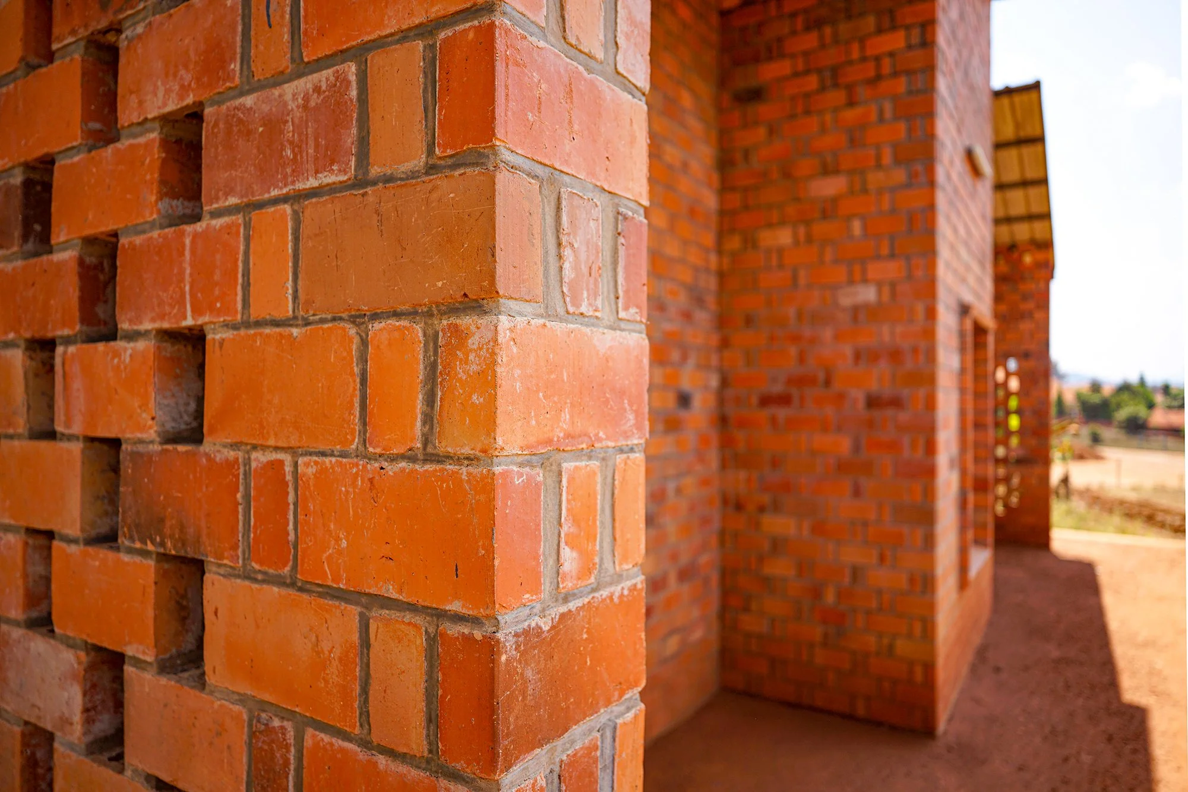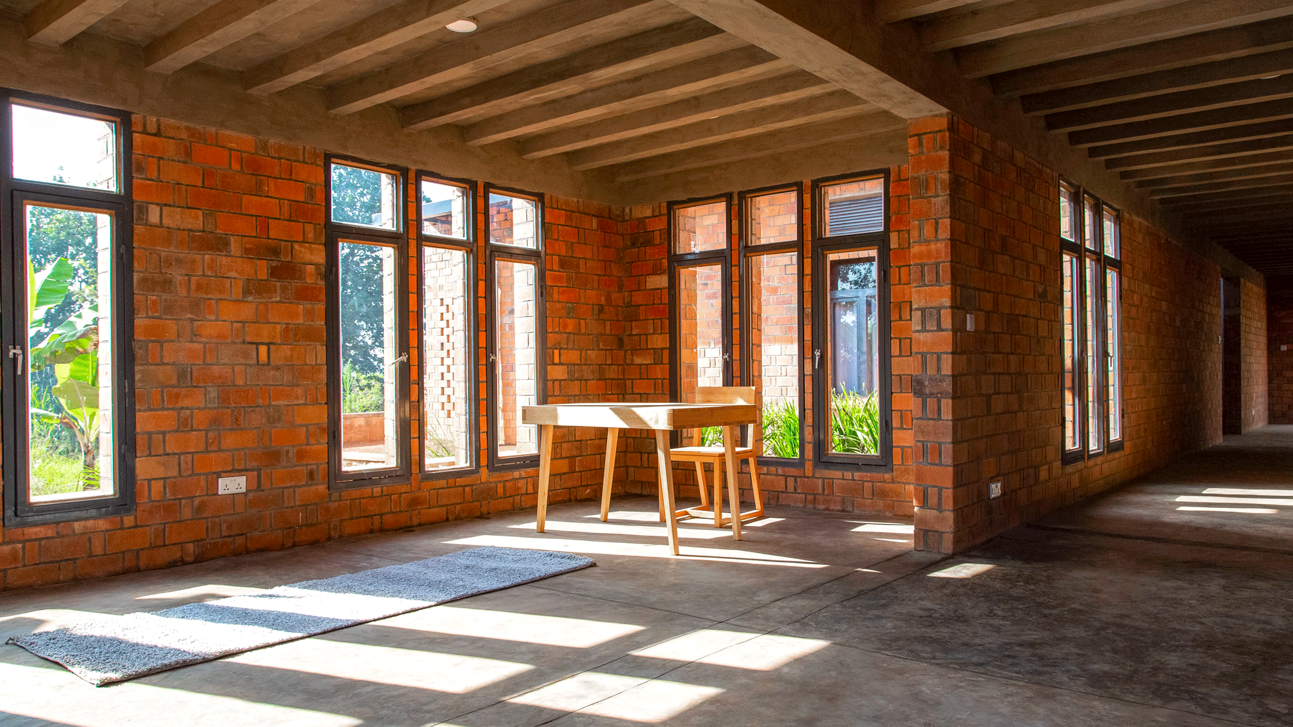Project Description
This project is funded and operated by Hope for Life, which supports over 50 boys in Rwanda with housing, healthcare, education, and vocational training. It also assists caregivers through parenting workshops, job placement, and microfinance programs.
The campus includes dormitories, an administration building, a kitchen, and a canteen. Sustainable materials like Modern Bricks and compressed earth blocks were used throughout. Infrastructure features a biogas digester, rainwater harvesting, and slope-integrated seating for soil retention.
To reduce costs and resources, precast concrete beams were formed in on-site trenches rather than using timber formwork. The kitchen includes clerestory windows and large openings for natural light and ventilation, and its extended roof connects directly to an outdoor dining area. Load-bearing bricks using row-lock bond brick coursing were used in the Administration building, removing the need for concrete columns, reducing construction time and costs as well as limiting carbon-intensive construction on the project.
The project blends ecological design, resource efficiency, and accessible, community-focused construction methods.
.
Hope for Life
Awards + Press
Exhibitions
In Common: Sites of Encounter, Boston Society of Architects Exhibition
Boston, MA, USA
Project Team
General Architecture Collaborative
James Setzler
Patrice Ndababonye
Nicolas Kalimba Rugamba
Marie Claire Musengayire
Cynthia Twagirayezu
Marie Rose Ukwizabigira
Yutaka Sho
Leighton Beaman
Construction:
General Architecture Collaborative:
Junho Chun (structural engineering)
Community Partner:
Hope For Life Ministry
Photos:
Katie Garner
General Architecture Collaborative
Project Data
Location :
Kigali City, Rwanda
Cost:
Withheld at Owner’s Request
Size:
Site: 1 hectares
Administrative Building: 250 square meters
Canteen/Kitchen: 165 square meters
Dormitory: 145 square meters


