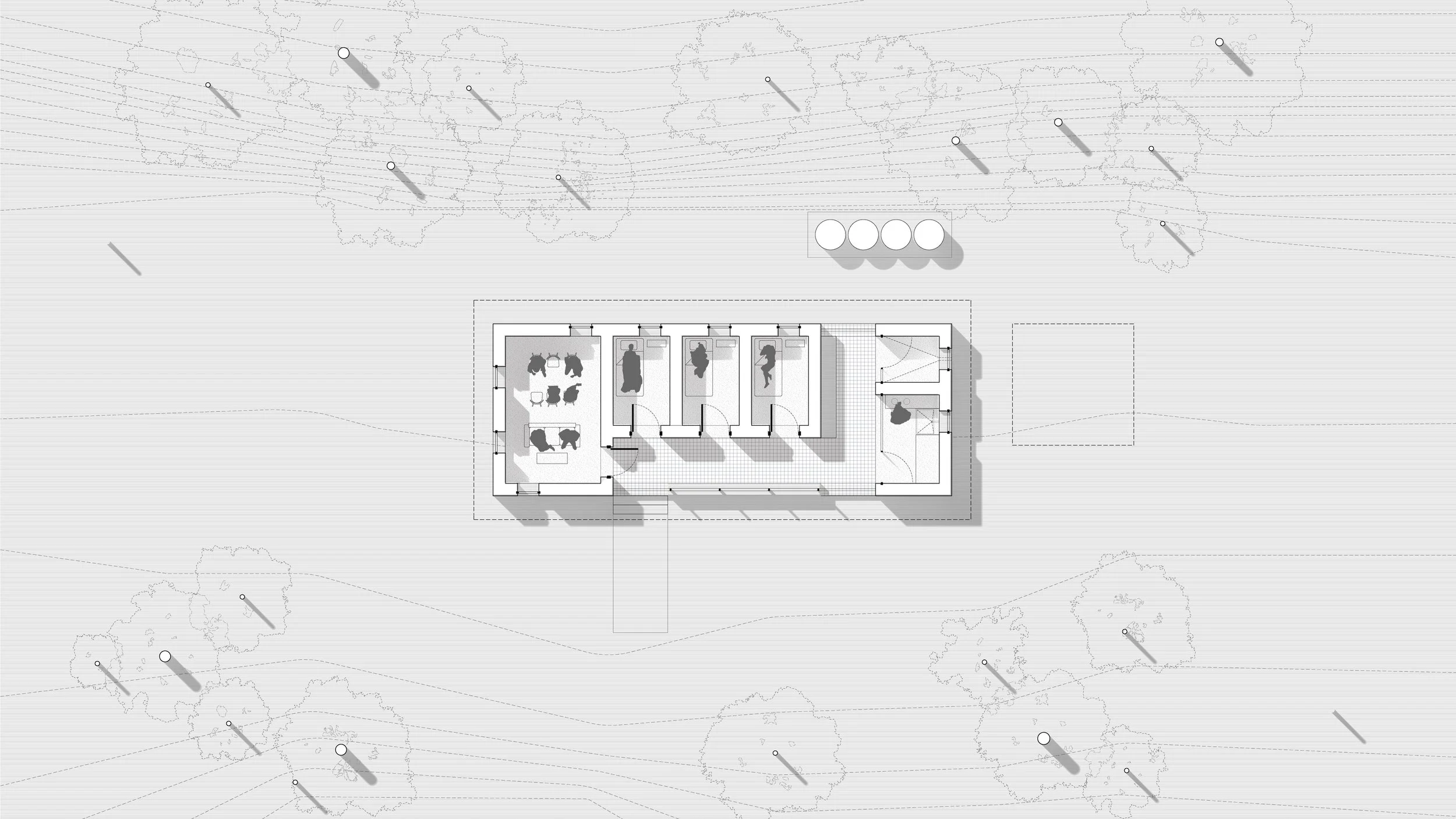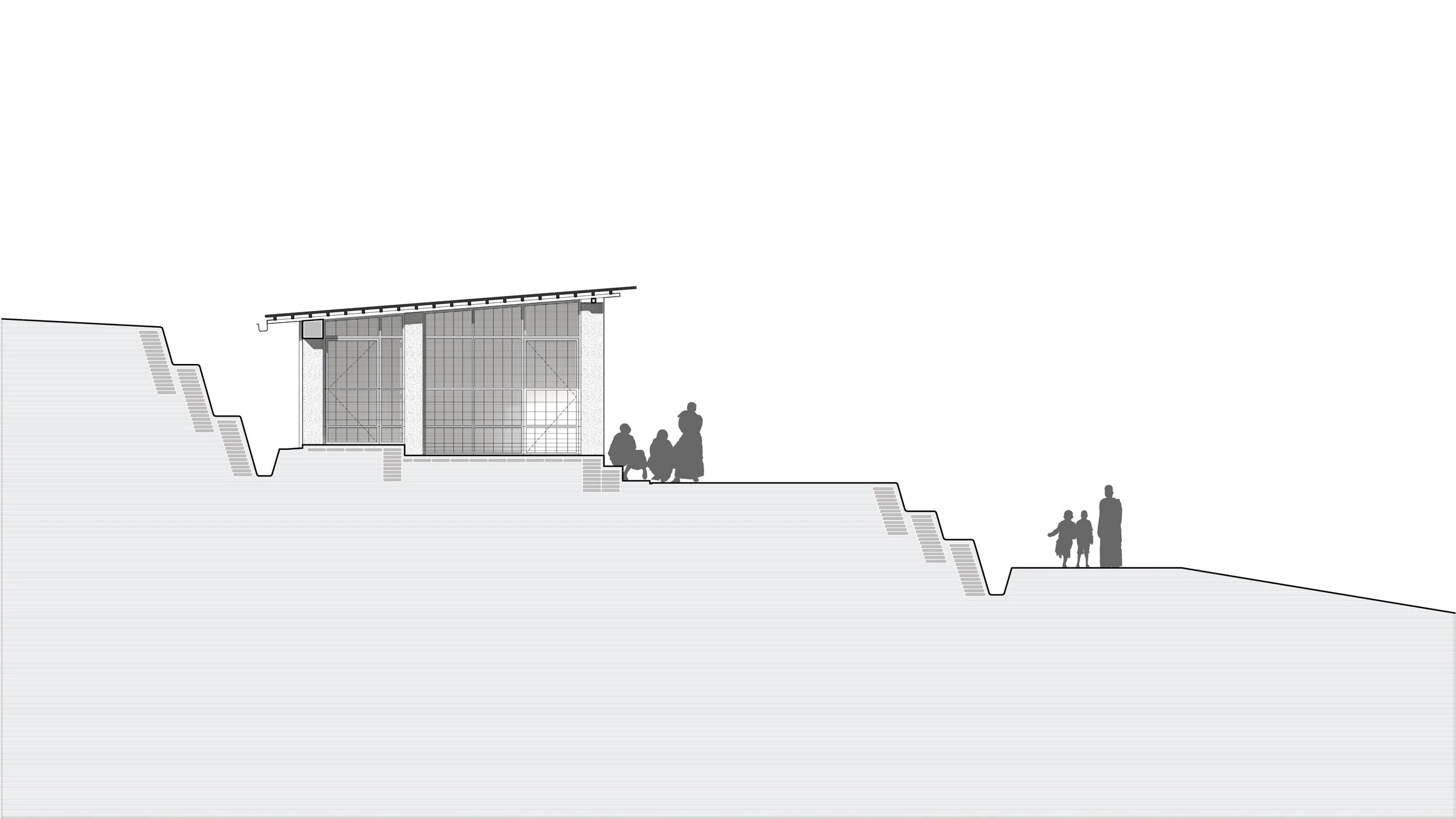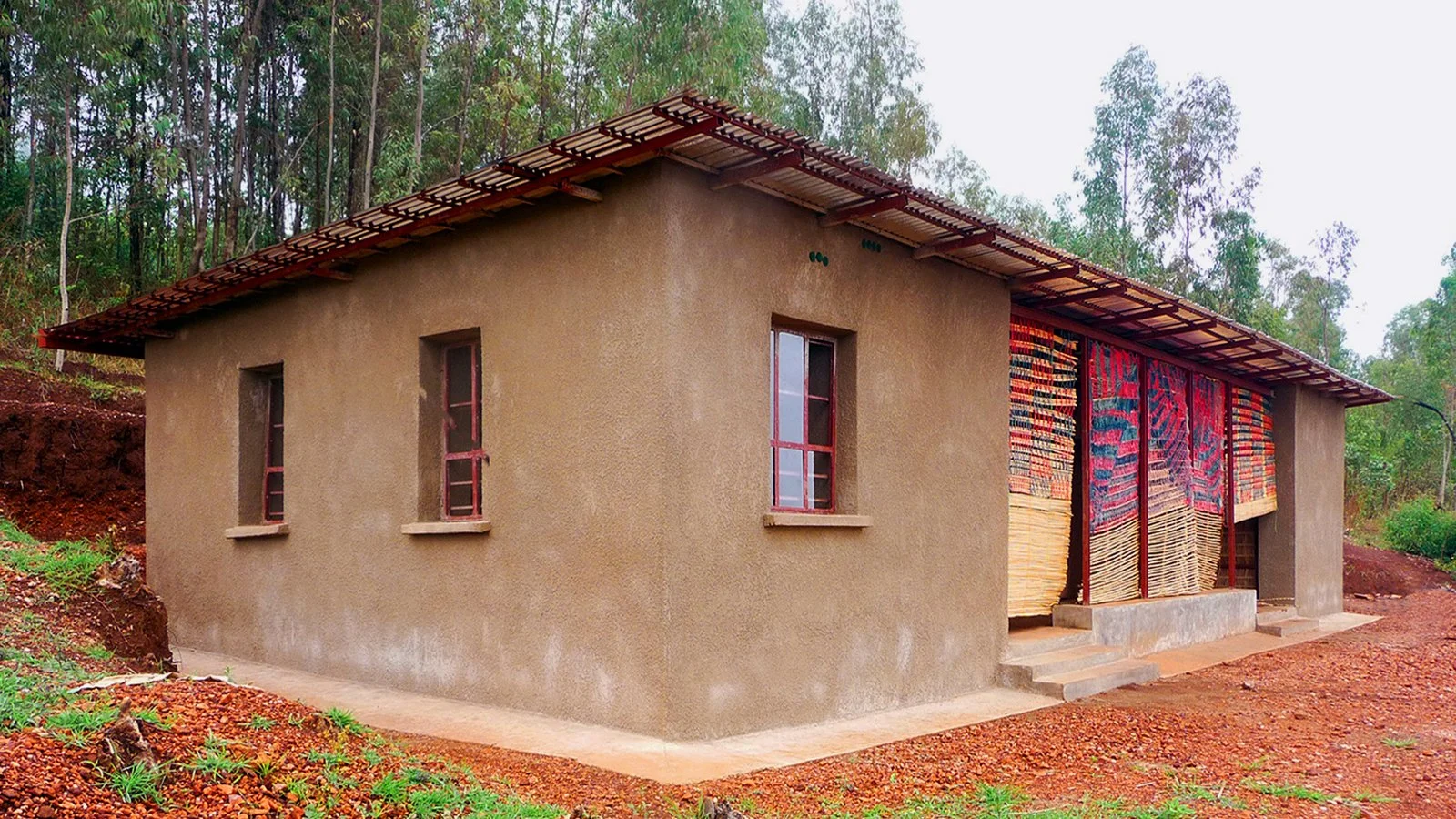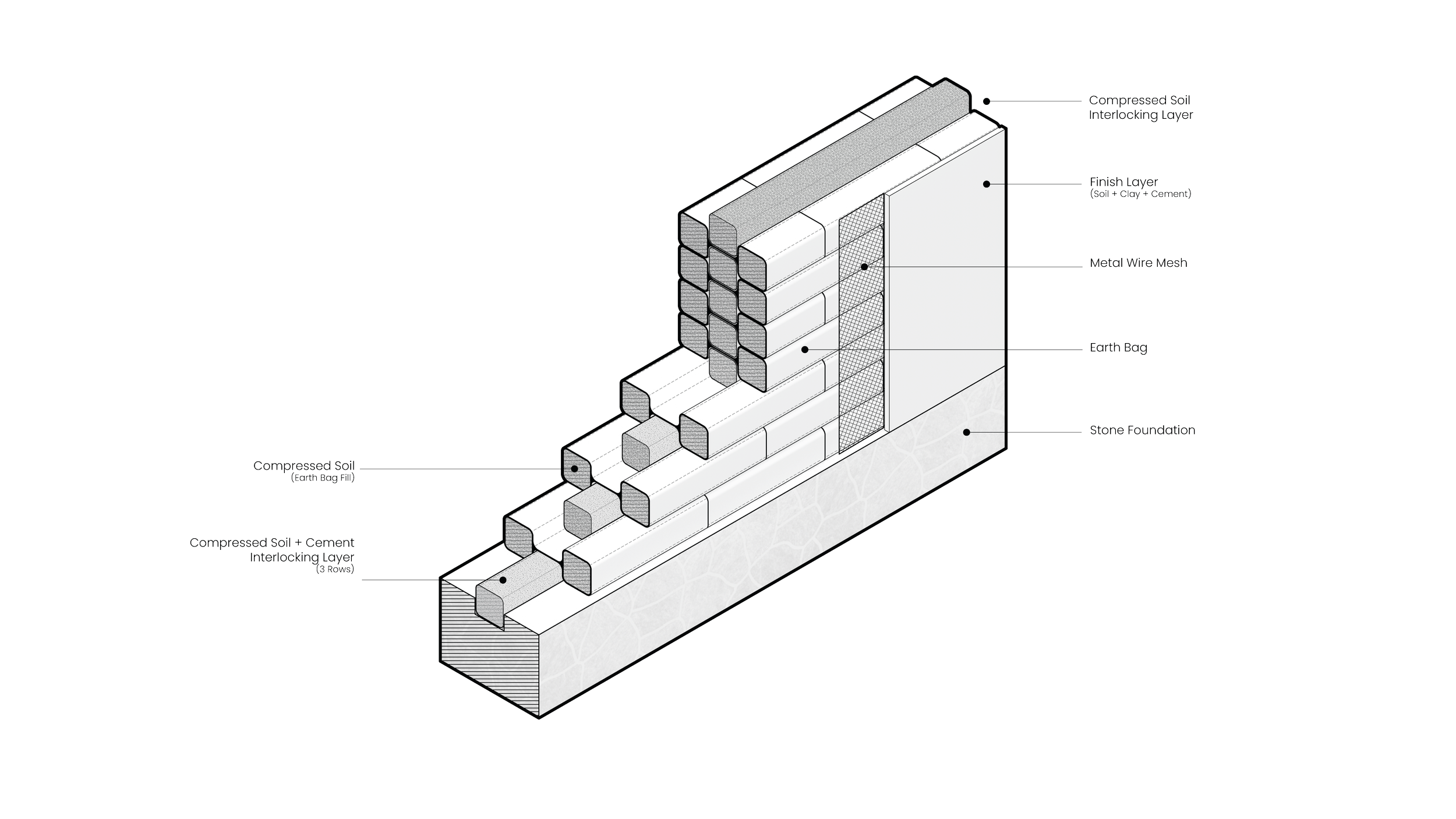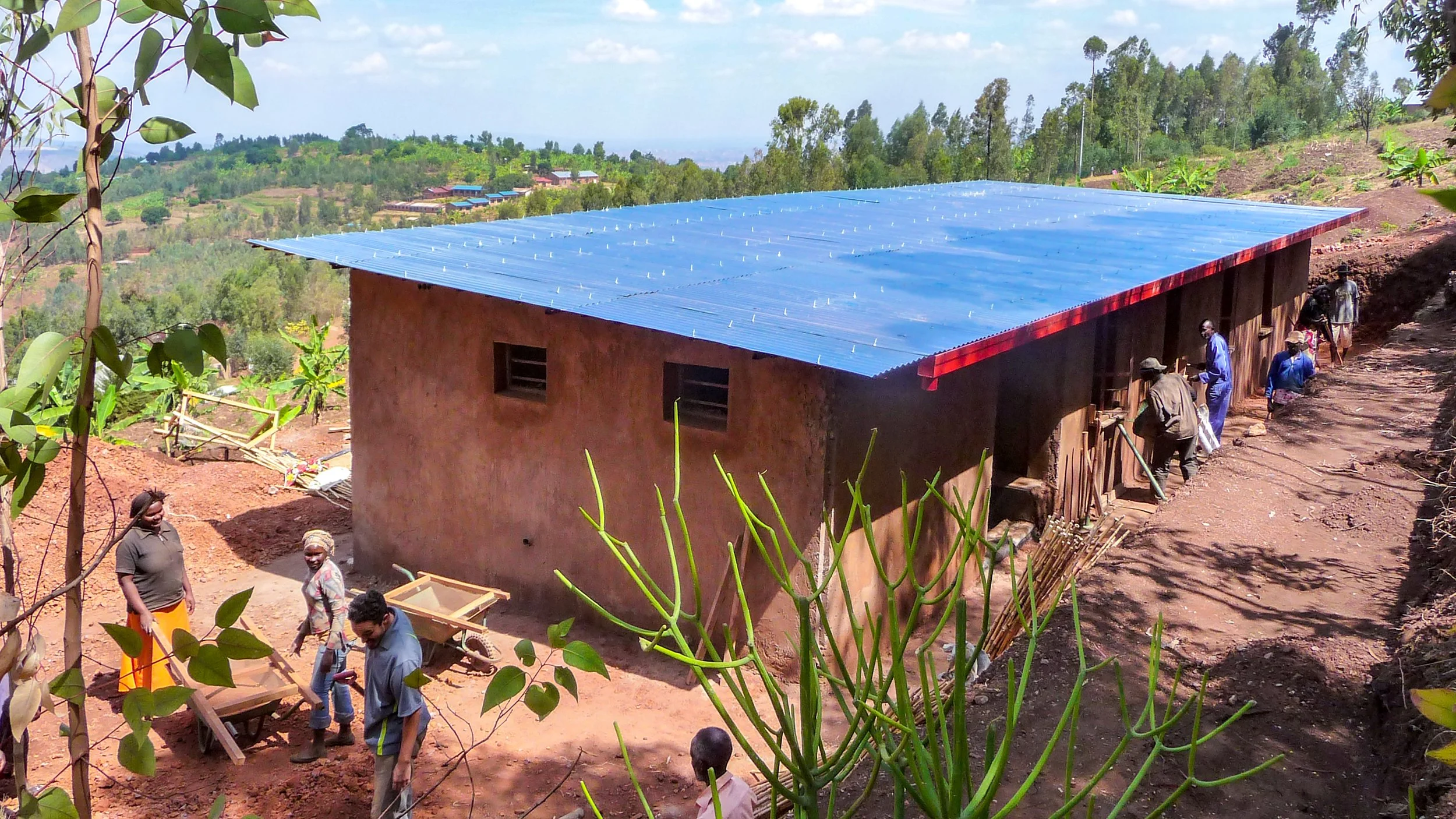Project Description
Designing homes in rural communities with limited access to modern infrastructure such as electricity, sanitation, or potable water requires maximizing the potential of natural systems. GAC’s inaugural project addressed this challenge through passive ventilation, daylighting, and thermal regulation strategies, combined with vernacular material knowledge and regionally informed construction techniques. The result was a prototype home designed to be built, maintained, and adapted by the community itself.
In prioritizing sustainable, low-cost construction, the project introduced EarthBag building—marking its first application in Rwanda—and employed locally available materials to minimize environmental impact. Local basket weavers were engaged to co-design and fabricate woven shading systems that provided privacy, solar control, and culturally resonant alternatives to conventional enclosure systems.
Equally important was the participatory design and construction model. Involving community members from the outset fostered a sense of authorship, agency, and long-term stewardship over the built environment. Research has shown that community-led housing initiatives often result in greater maintenance, satisfaction, and adaptability over time (UN-Habitat, 2011; Hamdi, 2004). Upon completion, the home was democratically allocated by the builders themselves to a local unhoused family, reinforcing collective responsibility and local governance in spatial decision-making. This model demonstrates the capacity of co-designed architecture to promote both material sustainability and social cohesion.
Maison Masoro
Awards + Press:
Awards:
Environmental Design Research Association (EDRA), Great Places Award
Norten Fund, The Architectural League of New York
Media:
Arch Daily “Building Community Through Creative Construction”
Arch Daily “10 Revealing Time-Lapse Videos that Explore Architecture's Impact in Construction”
Archinect, “GA Collaborative partners with Rwandan women's group for housing redevelopment”
Exhibitions:
Making and Breaking from Materials
Architectural Institute of Japan
Tokyo, JapanPlaying Well With Others
Seoul Biennale of Architecture and Urbanism
Dongdaemun Design Plaza, Seoul, Korea
Project Team
General Architecture Collaborative:
Yutaka Sho
James Setzler
Leighton Beaman
Zaneta Hong
Collaborations
Earthenable
Funding
Norten Fund, The Architectural League of New York
Photos:
General Architecture Collaborative
Project Data
Location :
Masoro, Rulindo District, Rwanda
Size:
Building: 48 square meters


