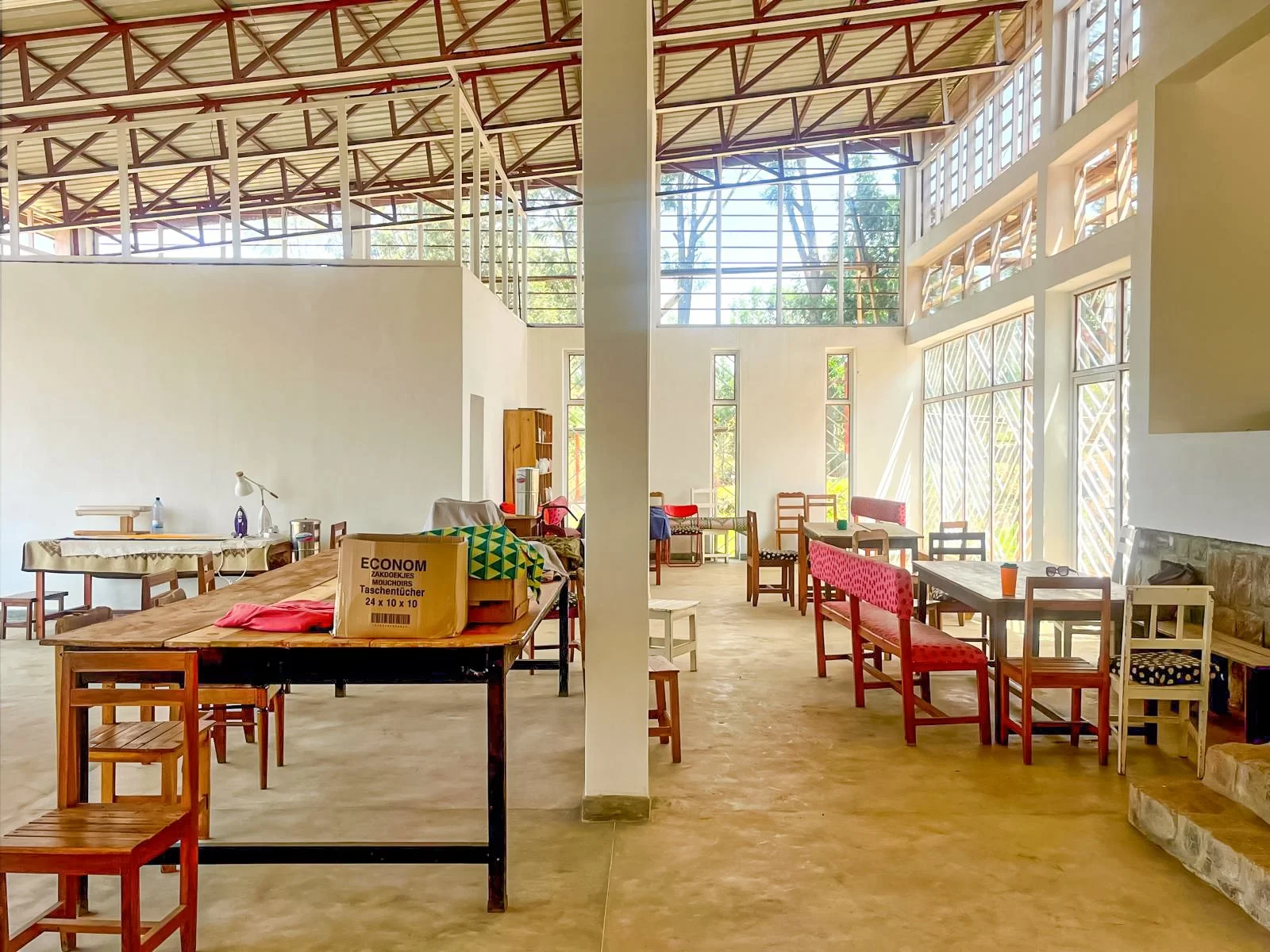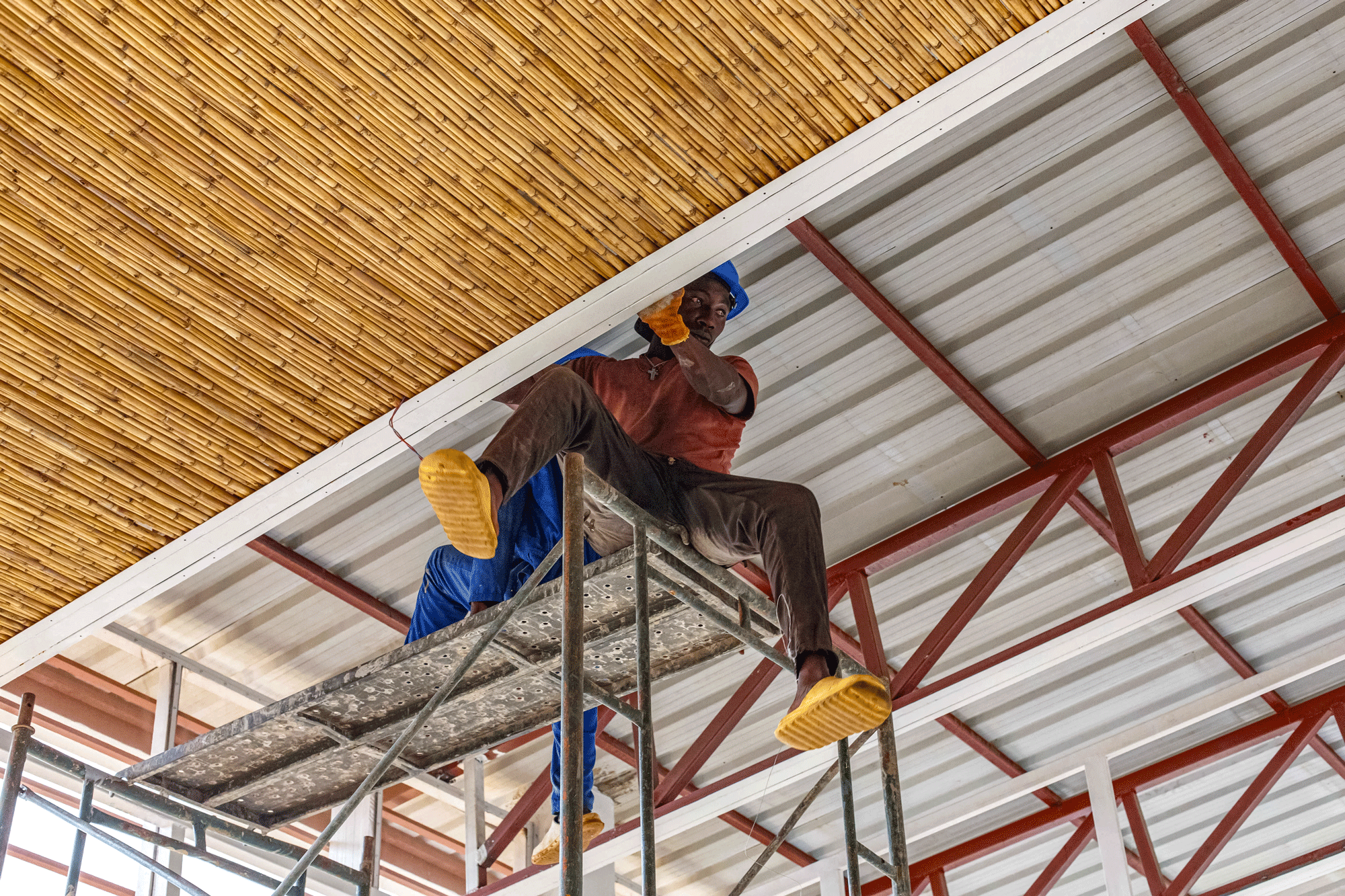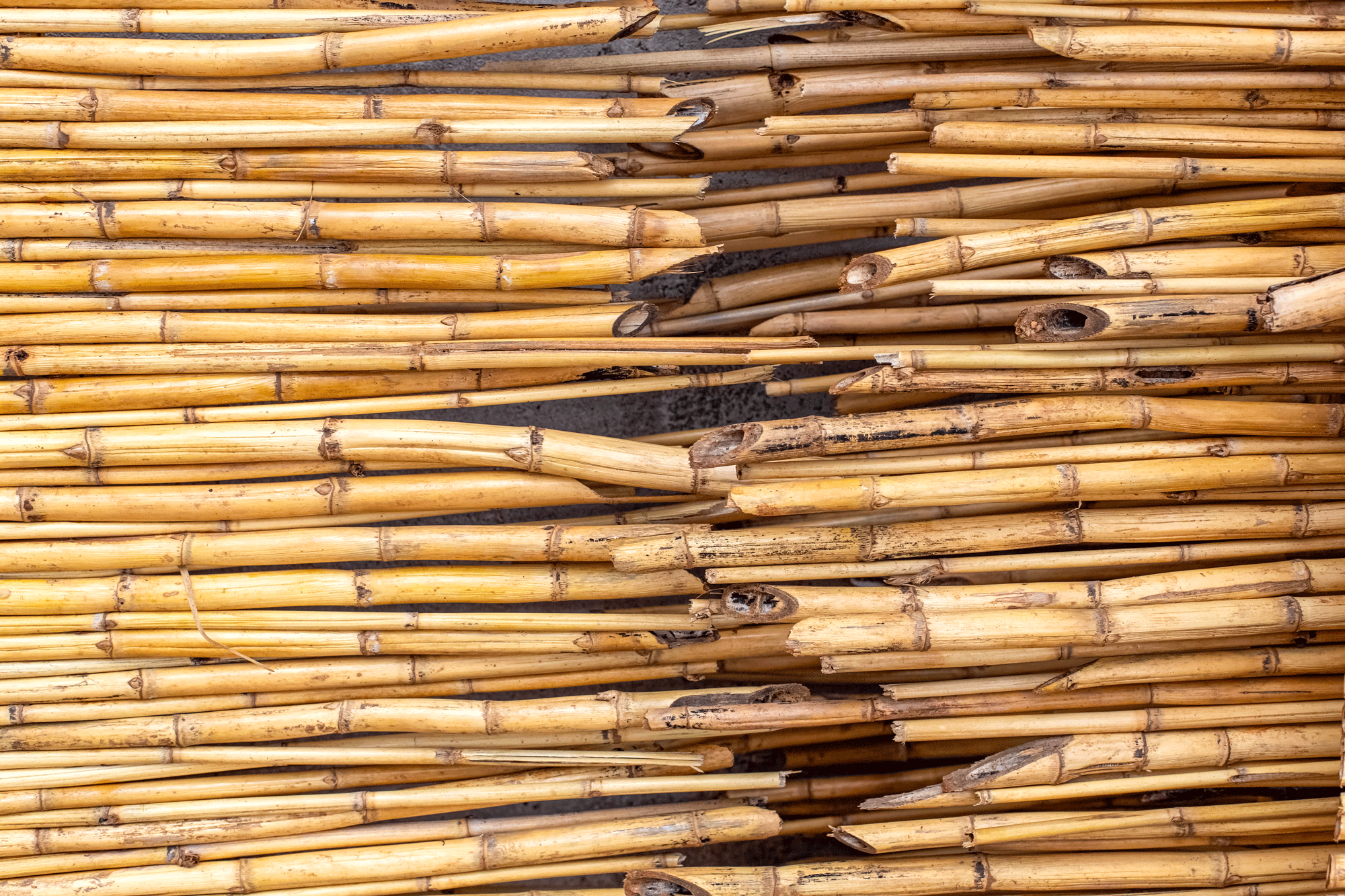Project Description
Ibaba Rwanda, originally founded in the 1970s to provide women with income-generating skills, was interrupted by decades of conflict and instability, notably the 1994 genocide. Recently re-established as a worker-owned collective, the workshop now supports dozens of local artisans whose vibrant hand-embroidered work reaches a global audience, blending tradition with resilience.
The current facility, now under construction after a long interruption, represents a unique approach to sustainable and adaptive reuse. Rather than building anew, the project repurposes existing structures and integrates local materials to create a site that is both resource-conscious and contextually grounded. Thoughtfully embedded into the hillside near key civic centers, the design includes production space, inventory storage, a kitchen, and a guest house. Its open structural system, tall ceilings, and expansive windows establish a calm, well-lit environment ideal for detailed craft work, while the use of locally sourced reed ceilings contributes to natural thermal regulation and acoustic performance. Beyond its physical design, the project reinforces Ibaba's social mission by providing dignified, collective workspace and community infrastructure that honors the continuity of place and memory through architectural care.
Ibaba Workshop
Project Team
General Architecture Collaborative
James Setzler
Patrice Ndababonye
Nicolas Kalimba Rugamba
Marie Claire Musengayire
Cynthia Twagirayezu
Marie Rose Ukwizabigira
Yutaka Sho
Leighton Beaman
Construction:
General Architecture Collaborative:
Community Partner:
Ibaba Rwanda
Photos:
Katie Garner
General Architecture Collaborative
Project Data
Location :
Masoro, Rwanda
Cost:
Withheld at Owner’s Request
Size:
Site: 0.3 hectares
Building: 105 square meters






