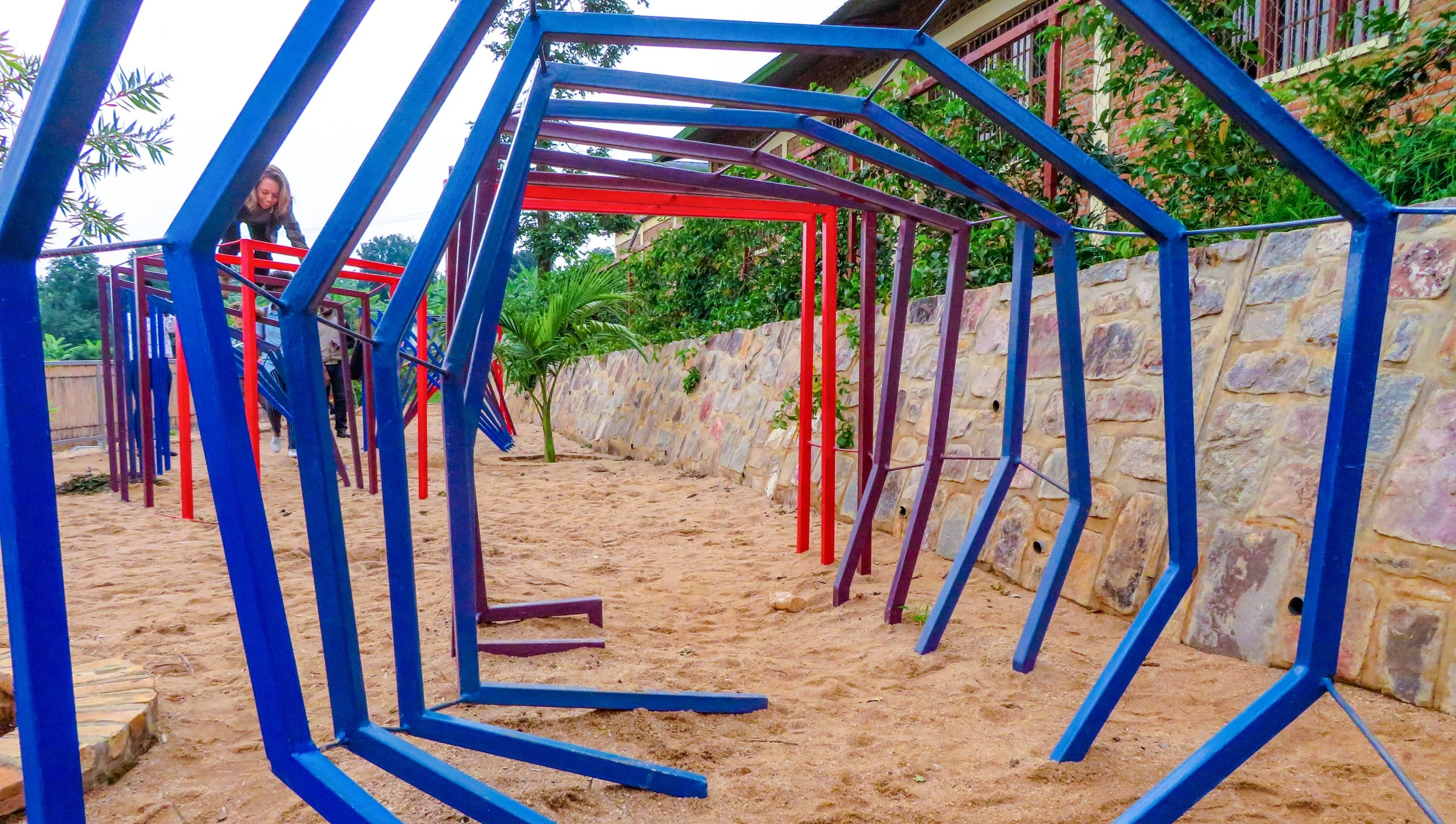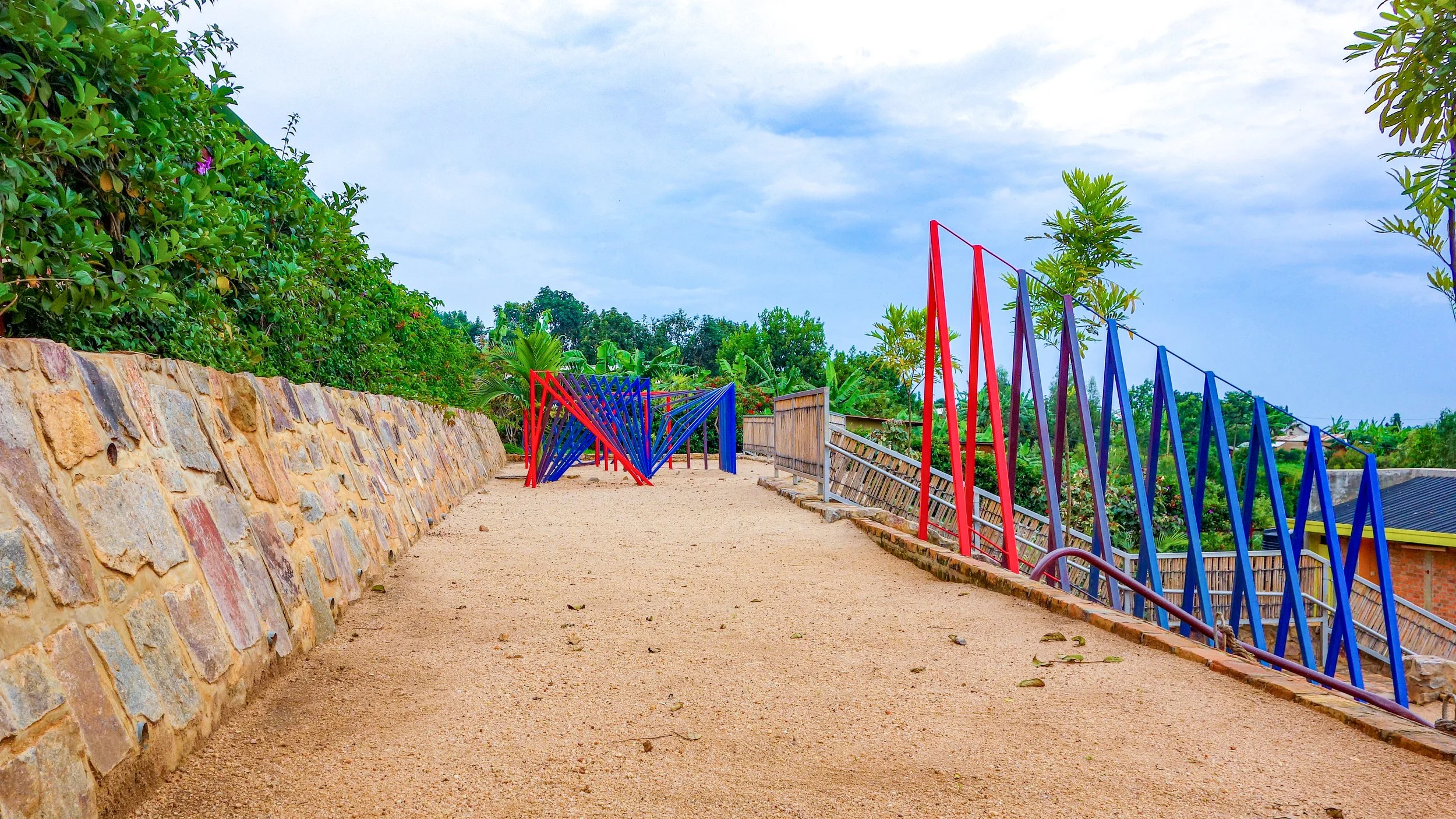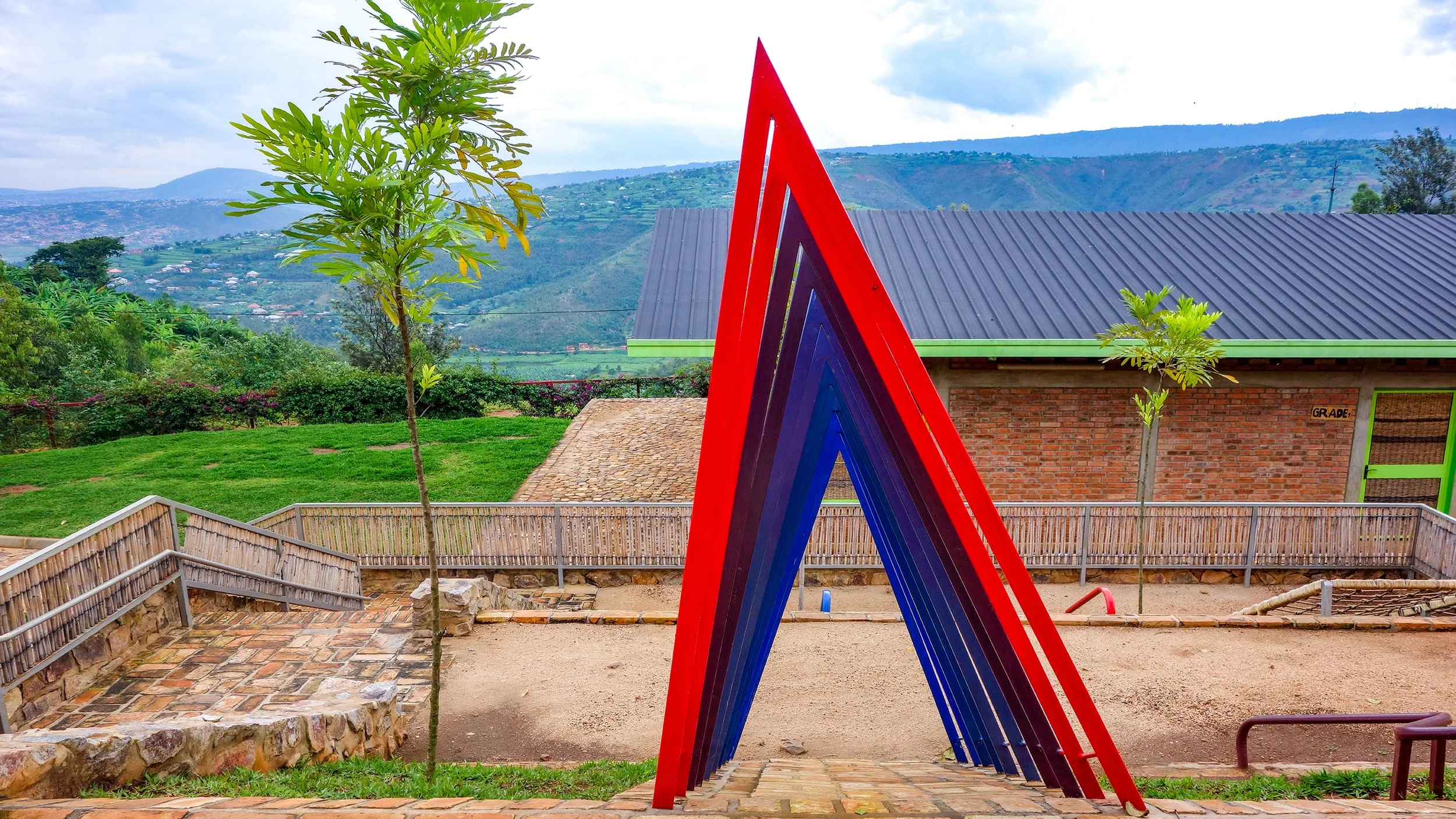Project Description
Over the course of one summer, we collaborated with architecture students from Kigali University and a rural elementary school outside the village of Jabana, Rwanda, to design and construct a small playground. The project prioritized circular construction practices, creatively repurposing excess and discarded building materials—including concrete cut-offs, site stone, salvaged timber, and locally woven rope and netting. These were assembled into climbing structures, accessible ramps, slides, hammocks, and hand railings, reflecting both ecological stewardship and design improvisation.
The playground’s form and function were shaped through on-site observation, play sessions, and dialogues with children, ensuring that the design supported varied developmental needs. Emphasis was placed on outdoor physical activity, motor skill development, and social interaction—activities that, as documented by pediatrician Kenneth Ginsburg in his research on play and by UNICEF’s global child development initiatives, are critical to fostering cognitive, emotional, and social growth. This is especially true in rural areas, where access to safe and structured play environments remains limited. The resulting space offered not only a site for recreation but a model for resource-conscious, participatory design in early childhood environments.
Jabana Preschool Playground
Awards+ Press
Grant:
ChildFund Rwanda Project Grant : $23,000 USD
Project Team
General Architecture Collaborative
James Setzler
Patrice Ndababonye
Nicolas Kalimba Rugamba
Marie Claire Musengayire
Cynthia Twagirayezu
Marie Rose Ukwizabigira
Yutaka Sho
Leighton Beaman
Construction:
General Architecture Collaborative:
Community Partners:
Jabana Preschool
ChildFund Rwanda
Photos:
General Architecture Collaborative
Project Data
Location :
Jabana, Gasabo District, Rwanda
Size:
500 sq meters
Cost:
$23,000 USD





